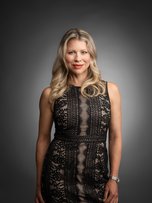46 7179 201 Street
Langley
SOLD
3 Bed, 2 Bath, 1,523 sqft Townhouse
3 Bed, 2 Bath Townhouse
Fantastic 3 level townhome in the popular Denim complex! This 3 bedroom, 2 bathroom home is well maintained with east-west exposure. The pleasant entry foyer leads up into the bright main living area, featuring laminate flooring throughout and a great use of space. The kitchen has stainless steel appliances and a private deck for BBQing. Upstairs you will love the large Master Bedroom with vaulted ceiling, walk-in closet and semi-ensuite 5 piece bathroom. Downstairs has a large rec room with its own access to the backyard! EXCELLENT location for walking to bus, groceries and Starbucks, and easy access to schools (R.C. Garnett Elem., Peter Ewart Middle School & R.E. Mountain Secondary).
Amenities
- Club House
- Exercise Centre
- Garden
- In Suite Laundry
- Playground
Features
- ClthWsh
- Dryr
- Frdg
- Stve
- DW
- Drapes
- Window Coverings
- Fireplace Insert
- Garage Door Opener
| MLS® # | R2446590 |
|---|---|
| Property Type | Residential Attached |
| Dwelling Type | Townhouse |
| Home Style | 3 Storey |
| Year Built | 2003 |
| Fin. Floor Area | 1523 sqft |
| Finished Levels | 3 |
| Bedrooms | 3 |
| Bathrooms | 2 |
| Full Baths | 1 |
| Half Baths | 1 |
| Taxes | $ 3066 / 2019 |
| Outdoor Area | Patio(s) & Deck(s) |
| Water Supply | City/Municipal |
| Maint. Fees | $287 |
| Heating | Baseboard, Electric |
|---|---|
| Construction | Frame - Wood |
| Foundation | |
| Basement | None |
| Roof | Asphalt |
| Floor Finish | Laminate, Vinyl/Linoleum, Wall/Wall/Mixed |
| Fireplace | 0 , |
| Parking | Garage; Single,Other,Visitor Parking |
| Parking Total/Covered | 2 / 1 |
| Exterior Finish | Other,Vinyl,Wood |
| Title to Land | Freehold Strata |
| Floor | Type | Dimensions |
|---|---|---|
| Main | Living Room | 10'2 x 15'5 |
| Main | Dining Room | 10'10 x 12'7 |
| Main | Kitchen | 13'3 x 6'8 |
| Main | Eating Area | 7'7 x 7'2 |
| Above | Master Bedroom | 10'2 x 11'10 |
| Above | Bedroom | 8'8 x 11'5 |
| Above | Bedroom | 8'7 x 11'3 |
| Above | Walk-In Closet | 6'11 x 4'9 |
| Below | Family Room | 14'3 x 11'9 |
| Floor | Ensuite | Pieces |
|---|---|---|
| Main | N | 2 |
| Above | Y | 5 |
| MLS® # | R2446590 |
| Home Style | 3 Storey |
| Beds | 3 |
| Baths | 1 + ½ Bath |
| Size | 1,523 sqft |
| Built | 2003 |
| Taxes | $3,066.10 in 2019 |
| Maintenance | $286.74 |
































