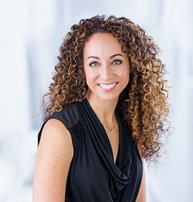3305 Sophia Street
Vancouver
SOLD
6 Bed, 3 Bath, 3,341 sqft House
6 Bed, 3 Bath House
Perched high on the SW corner of 17th and Sophia Street, this home exudes character and charm amongst the cherry-tree lined streets in the trendy Main Street neighbourhood. An owner's dream, this updated, well-maintained home, currently three separate, two-bedroom suites - one per floor - offers flexibility in ownership. Live in the largest, two bedroom upper suite with spectacular 180 degree views through the treetops to the city and mountains; continue to rent out the middle & lower suites to support a mortgage OR easily convert the upper 2 suites back to a single-family home with one mortgage helper suite OR continue renting all 3 suites as a revenue property. Showings by APPOINTMENT. Please view floorplan and related home documents prior to requesting showing.
Amenities
- Garden
- In Suite Laundry
Features
- Clothes Washer
- Dryer
- Drapes
- Window Coverings
| MLS® # | R2455327 |
|---|---|
| Property Type | Residential Detached |
| Dwelling Type | House/Single Family |
| Home Style | 3 Storey |
| Year Built | 1910 |
| Fin. Floor Area | 3341 sqft |
| Finished Levels | 3 |
| Bedrooms | 6 |
| Bathrooms | 3 |
| Full Baths | 3 |
| Taxes | $ 6403 / 2019 |
| Lot Area | 2518 sqft |
| Lot Dimensions | 40.62 × 62 |
| Outdoor Area | Balcny(s) Patio(s) Dck(s) |
| Water Supply | City/Municipal |
| Maint. Fees | $N/A |
| Heating | Electric, Forced Air, Natural Gas |
|---|---|
| Construction | Frame - Wood |
| Foundation | Concrete Perimeter |
| Basement | Full,Fully Finished,Separate Entry |
| Roof | Other |
| Floor Finish | Hardwood, Laminate, Mixed |
| Fireplace | 0 , |
| Parking | None |
| Parking Total/Covered | 0 / 0 |
| Exterior Finish | Mixed,Vinyl |
| Title to Land | Freehold NonStrata |
| Floor | Type | Dimensions |
|---|---|---|
| Main | Living Room | 14'2 x 14'0 |
| Main | Bedroom | 11'0 x 10'2 |
| Main | Bedroom | 11'2 x 7'8 |
| Main | Kitchen | 13'10 x 10'10 |
| Main | Patio | 23'7 x 6'10 |
| Above | Living Room | 16'0 x 10'10 |
| Above | Bedroom | 19'10 x 10'8 |
| Above | Dining Room | 13'2 x 8'3 |
| Above | Kitchen | 9'9 x 9'5 |
| Above | Master Bedroom | 14'9 x 14'3 |
| Above | Office | 14'3 x 5'0 |
| Below | Living Room | 13'8 x 12'8 |
| Below | Bedroom | 12'0 x 8'9 |
| Below | Bedroom | 11'9 x 8'4 |
| Below | Dining Room | 12'8 x 9'3 |
| Below | Kitchen | 16'6 x 6'4 |
| Below | Patio | 12'0 x 10'0 |
| Floor | Ensuite | Pieces |
|---|---|---|
| Main | N | 4 |
| Above | N | 4 |
| Below | N | 4 |
| MLS® # | R2455327 |
| Home Style | 3 Storey |
| Beds | 6 |
| Baths | 3 |
| Size | 3,341 sqft |
| Lot Size | 2,518 SqFt. |
| Lot Dimensions | 40.62 × 62 |
| Built | 1910 |
| Taxes | $6,402.63 in 2019 |
























