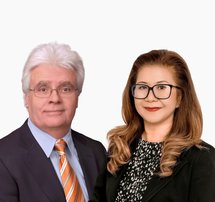3102 Azure Court
Coquitlam
SOLD
3 Bed, 3 Bath, 3,082 sqft House
3 Bed, 3 Bath House
Perfect Home to entertain! Gorgeous custom built by Brody Dev.Corp. on a quiet cul-de-sac at coveted Westwood Pleateau. Warm & welcoming home when you enter the large foyer leading to a spacious open concept kitchen, eating area & family room. Updated gas F/P (2016). Updated gourmet kitchen (2014)with high end appliances, sub zero fridge & rich granite counter tops. Gorgeous city skyline views from family, dining & living room which open to a large private patio. The patio was specially built for entertainment, B/I D.C.S gas BBQ & expensive wood burning pizza oven brought in from Italy. 3 large bedrooms on upper floor, master bedroom with w/i closet & 5 piece ensuite. Ideal location, short drive to CQ Center/ skytrain, Douglas college & Town Centre Park. Beautifully Kept!
Amenities
- In Suite Laundry
- Storage
Features
- ClthWsh
- Dryr
- Frdg
- Stve
- DW
| MLS® # | R2463944 |
|---|---|
| Property Type | Residential Detached |
| Dwelling Type | House/Single Family |
| Home Style | 2 Storey w/Bsmt. |
| Year Built | 1990 |
| Fin. Floor Area | 3082 sqft |
| Finished Levels | 3 |
| Bedrooms | 3 |
| Bathrooms | 3 |
| Full Baths | 2 |
| Half Baths | 1 |
| Taxes | $ 4947 / 2019 |
| Lot Area | 5976 sqft |
| Lot Dimensions | 0.00 × 0 |
| Outdoor Area | Fenced Yard,Patio(s) |
| Water Supply | City/Municipal |
| Maint. Fees | $N/A |
| Heating | Baseboard, Electric |
|---|---|
| Construction | Frame - Wood |
| Foundation | |
| Basement | Partly Finished,Unfinished |
| Roof | Wood |
| Floor Finish | Tile, Wall/Wall/Mixed |
| Fireplace | 2 , Natural Gas |
| Parking | Add. Parking Avail.,Garage; Double,Open |
| Parking Total/Covered | 4 / 2 |
| Parking Access | Front |
| Exterior Finish | Stucco |
| Title to Land | Freehold NonStrata |
| Floor | Type | Dimensions |
|---|---|---|
| Main | Living Room | 14'7 x 15'5 |
| Main | Dining Room | 13'1 x 10' |
| Main | Family Room | 15'3 x 15'3 |
| Main | Kitchen | 15'3 x 13'11 |
| Main | Eating Area | 8'9 x 7'7 |
| Main | Foyer | 11'11 x 10'6 |
| Main | Den | 11'4 x 8'9 |
| Above | Master Bedroom | 15'11 x 15'4 |
| Above | Walk-In Closet | 9'2 x 5'11 |
| Above | Bedroom | 12'11 x 12'8 |
| Above | Bedroom | 14'7 x 11'4 |
| Above | Laundry | 11'3 x 10'10 |
| Bsmt | Workshop | 16'3 x 11'9 |
| Bsmt | Utility | 10'7 x 8'8 |
| Floor | Ensuite | Pieces |
|---|---|---|
| Above | Y | 5 |
| Above | N | 5 |
| Main | N | 2 |
| MLS® # | R2463944 |
| Home Style | 2 Storey w/Bsmt. |
| Beds | 3 |
| Baths | 2 + ½ Bath |
| Size | 3,082 sqft |
| Lot Size | 5,976 SqFt. |
| Built | 1990 |
| Taxes | $4,946.61 in 2019 |

























