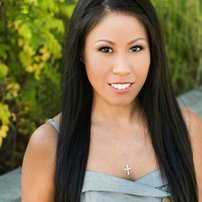325 W Kings Road
North Vancouver
SOLD
6 Bed, 4 Bath, 2,678 sqft House
6 Bed, 4 Bath House
Spring into action! Prime central Upper Lonsdale location 6 bed 4 FULL bath home directly across the street from Ecole Andre Piolat, w/ Braemar Elementary (9min walk), Mountainside Secondary (6min walk)close by. Offering a large living room with dedicated dining room, newer kitchen, sensational master suite,1 bedroom + en suite on main floor perfect as a guest,nanny or in-law quarters. Down has a separate entrance 2 bedroom, kitchen mortgage helper with ample storage (not full height). Home is nice and bright with a wrap around deck to enjoy mountain and partial harbor views. Front yard has mature fruit trees, vegetable garden area ready for your planting. Centrally located close to all amenities: rec center, parks etc that a family could want!
Features
- ClthWsh
- Dryr
- Frdg
- Stve
- DW
Site Influences
- Central Location
- Lane Access
- Recreation Nearby
- Shopping Nearby
- Ski Hill Nearby
| MLS® # | R2443642 |
|---|---|
| Property Type | Residential Detached |
| Dwelling Type | House/Single Family |
| Home Style | 2 Storey w/Bsmt. |
| Year Built | 9999 |
| Fin. Floor Area | 2678 sqft |
| Finished Levels | 3 |
| Bedrooms | 6 |
| Bathrooms | 4 |
| Full Baths | 4 |
| Taxes | $ 6781 / 2019 |
| Lot Area | 5800 sqft |
| Lot Dimensions | 50.00 × 116 |
| Outdoor Area | Balcny(s) Patio(s) Dck(s) |
| Water Supply | City/Municipal |
| Maint. Fees | $N/A |
| Heating | Baseboard, Electric |
|---|---|
| Construction | Frame - Wood |
| Foundation | |
| Basement | Fully Finished |
| Roof | Asphalt |
| Floor Finish | Mixed, Other, Tile |
| Fireplace | 0 , |
| Parking | Add. Parking Avail.,Carport; Single,RV Parking Avail. |
| Parking Total/Covered | 5 / 1 |
| Parking Access | Front,Rear |
| Exterior Finish | Wood |
| Title to Land | Freehold NonStrata |
| Floor | Type | Dimensions |
|---|---|---|
| Main | Living Room | 22' x 13'1 |
| Main | Kitchen | 13'6 x 12'7 |
| Main | Dining Room | 11' x 9'10 |
| Main | Foyer | 6'3 x 5'6 |
| Main | Bedroom | 13'8 x 12' |
| Main | Office | 10' x 6' |
| Above | Master Bedroom | 13'7 x 12'9 |
| Above | Bedroom | 11'7 x 6'9 |
| Above | Bedroom | 12'8 x 11'5 |
| Below | Bedroom | 11'4 x 12' |
| Below | Bedroom | 10'5 x 9'2 |
| Below | Foyer | 10'5 x 3'3 |
| Below | Dining Room | 10'5 x 7'8 |
| Below | Family Room | 9'7 x 10'8 |
| Floor | Ensuite | Pieces |
|---|---|---|
| Main | Y | 4 |
| Below | N | 4 |
| Above | Y | 4 |
| Above | N | 4 |
| MLS® # | R2443642 |
| Home Style | 2 Storey w/Bsmt. |
| Beds | 6 |
| Baths | 4 |
| Size | 2,678 sqft |
| Lot Size | 5,800 SqFt. |
| Lot Dimensions | 50.00 × 116 |
| Taxes | $6,781.23 in 2019 |





























