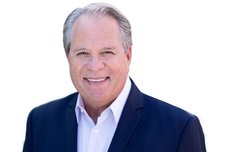7841 Woodhurst Drive
Burnaby
SOLD
5 Bed, 4 Bath, 5,210 sqft House
5 Bed, 4 Bath House
Beautiful Tudor home with over 5,200 sq ft and sits on a private 8700 sq ft Lot. Gorgeous foyer w/spiral staircase, well appointed Lvgrm/Dngrm w/real Oak HW floors and expensive sheer drapes. Big kitchen w/island, eating area & fmlyrm. Bdrm on the main. Upstairs has 4 large bdrms and big games rm for the kids, office or Workout area. Full basement fully drywalled but needs to be finished w/rooms & flooring. Easy to suite for 1,2 or 3 bdrms. Big sundeck overlooking private backyard & nice garden.Fantastic location & mins to Skytrain, Hwy 1, Bus, Golf, Trails, Parks, Schools and Shopping.
Amenities: In Suite Laundry
Features
- Clothes Dryer
- Dishwasher
- Disposal - Waste
- Drapes
- Window Coverings
- Garage Door Opener
- Jetted Bathtub
- Oven - Built In
- Range Top
- Security System
- Vacuum - Roughed In
Site Influences
- Golf Course Nearby
- Private Setting
- Private Yard
- Recreation Nearby
- Shopping Nearby
| MLS® # | R2473916 |
|---|---|
| Property Type | Residential Detached |
| Dwelling Type | House/Single Family |
| Home Style | 2 Storey w/Bsmt. |
| Year Built | 1984 |
| Fin. Floor Area | 5210 sqft |
| Finished Levels | 3 |
| Bedrooms | 5 |
| Bathrooms | 4 |
| Full Baths | 3 |
| Half Baths | 1 |
| Taxes | $ 6289 / 2019 |
| Lot Area | 8702 sqft |
| Lot Dimensions | 0.00 × |
| Outdoor Area | Balcny(s) Patio(s) Dck(s),Fenced Yard,Sundeck(s) |
| Water Supply | City/Municipal |
| Maint. Fees | $N/A |
| Heating | Baseboard, Hot Water, Natural Gas |
|---|---|
| Construction | Brick,Concrete,Frame - Wood |
| Foundation | |
| Basement | Full,Partly Finished |
| Roof | Wood |
| Floor Finish | Hardwood, Tile, Wall/Wall/Mixed |
| Fireplace | 2 , Wood |
| Parking | Garage; Double |
| Parking Total/Covered | 4 / 2 |
| Parking Access | Front |
| Exterior Finish | Brick,Stucco,Wood |
| Title to Land | Freehold NonStrata |
| Floor | Type | Dimensions |
|---|---|---|
| Main | Living Room | 13'7 x 20'9 |
| Main | Dining Room | 13'7 x 15'9 |
| Main | Kitchen | 11'6 x 11'9 |
| Main | Eating Area | 11'0 x 11'0 |
| Main | Family Room | 13'6 x 22'4 |
| Main | Bedroom | 10'2 x 12' |
| Main | Laundry | 7'9 x 6'11 |
| Main | Foyer | 11'9 x 13'1 |
| Above | Master Bedroom | 13'7 x 17'9 |
| Above | Dressing Room | 4' x 6' |
| Above | Flex Room | 6'3 x 8' |
| Above | Walk-In Closet | 5'10 x 7'11 |
| Above | Bedroom | 11'4 x 13'7 |
| Above | Bedroom | 11'0 x 13'7 |
| Below | Bedroom | 11'3 x 19'8 |
| Below | Playroom | 15'4 x 16'11 |
| Floor | Ensuite | Pieces |
|---|---|---|
| Main | N | 3 |
| Above | Y | 5 |
| Above | N | 4 |
| Below | N | 2 |
| MLS® # | R2473916 |
| Home Style | 2 Storey w/Bsmt. |
| Beds | 5 |
| Baths | 3 + ½ Bath |
| Size | 5,210 sqft |
| Lot Size | 8,702 SqFt. |
| Built | 1984 |
| Taxes | $6,289.27 in 2019 |























