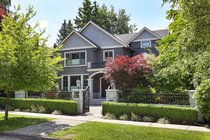2136 W 51st Avenue
Vancouver
SOLD
7 Bed, 7 Bath, 6,911 sqft House
7 Bed, 7 Bath House
Meticulously kept 6000 sqft home. 4 bedrooms up. Master features large walkin dressing room. Main features an imposing stone entrance. Huge chefs kitchen with newer high end appliances, Enclosed entertainment (wok) kitchen, Granite tops throughout. Butler pantry. Elegant defined dining room. Hardwood throughout the main. Down features media room and legal 2 bedroom large suite. Bonus 2 bedroom lane way house/separate address. A/C with hepa filter and HRV. Double secure garage. 63 X 170 Lot. School catchment Maple Grove & Magee Secondary. Easy walking distance.
Amenities
- Air Cond./Central
- Garden
- Guest Suite
- In Suite Laundry
- Sauna/Steam Room
- Storage
Features
- Air Conditioning
- ClthWsh
- Dryr
- Frdg
- Stve
- DW
- Dishwasher
- Drapes
- Window Coverings
- Garage Door Opener
- Intercom
- Microwave
- Oven - Built In
- Pantry
| MLS® # | R2467967 |
|---|---|
| Property Type | Residential Detached |
| Dwelling Type | House/Single Family |
| Home Style | 2 Storey w/Bsmt.,Laneway House |
| Year Built | 2011 |
| Fin. Floor Area | 6911 sqft |
| Finished Levels | 3 |
| Bedrooms | 7 |
| Bathrooms | 7 |
| Full Baths | 6 |
| Half Baths | 1 |
| Taxes | $ 23953 / 2020 |
| Lot Area | 10710 sqft |
| Lot Dimensions | 63.00 × 170 |
| Outdoor Area | Balcny(s) Patio(s) Dck(s),Fenced Yard |
| Water Supply | City/Municipal |
| Maint. Fees | $N/A |
| Heating | Hot Water, Radiant |
|---|---|
| Construction | Frame - Wood |
| Foundation | Concrete Slab |
| Basement | Full,Fully Finished,Separate Entry |
| Roof | Asphalt |
| Floor Finish | Hardwood, Mixed, Wall/Wall/Mixed |
| Fireplace | 1 , Natural Gas |
| Parking | Add. Parking Avail.,Open,Visitor Parking |
| Parking Total/Covered | 4 / 2 |
| Parking Access | Front,Rear |
| Exterior Finish | Metal |
| Title to Land | Freehold NonStrata |
| Floor | Type | Dimensions |
|---|---|---|
| Main | Living Room | 17' x 14' |
| Main | Dining Room | 17'5 x 11' |
| Main | Family Room | 16'8 x 21'9 |
| Main | Foyer | 10'2 x 6'2 |
| Main | Library | 13' x 14' |
| Main | Laundry | 10'7 x 7'6 |
| Main | Wok Kitchen | 10'7 x 7' |
| Main | Kitchen | 21'6 x 10'9 |
| Main | Eating Area | 9'8 x 8'8 |
| Main | Pantry | 10'9 x 5'9 |
| Above | Master Bedroom | 18' x 15' |
| Above | Bedroom | 13' x 12'8 |
| Above | Bedroom | 13'10 x 12'7 |
| Above | Bedroom | 11' x 11'2 |
| Above | Storage | 8'8 x 4' |
| Above | Walk-In Closet | 12'2 x 14'10 |
| Below | Bedroom | 13'5 x 10' |
| Below | Bedroom | 11'4 x 10'8 |
| Below | Bedroom | 11'4 x 9' |
| Below | Media Room | 14'5 x 16'8 |
| Below | Recreation Room | 16'5 x 20'3 |
| Below | Laundry | 4' x 5' |
| Below | Kitchen | 17'5 x 9'6 |
| Below | Living Room | 16'8 x 16'4 |
| Floor | Ensuite | Pieces |
|---|---|---|
| Main | N | 2 |
| Above | Y | 5 |
| Above | Y | 4 |
| Above | Y | 4 |
| Above | N | 4 |
| Bsmt | N | 4 |
| Bsmt | N | 3 |
| MLS® # | R2467967 |
| Home Style | 2 Storey w/Bsmt.,Laneway House |
| Beds | 7 |
| Baths | 6 + ½ Bath |
| Size | 6,911 sqft |
| Lot Size | 10,710 SqFt. |
| Lot Dimensions | 63.00 × 170 |
| Built | 2011 |
| Taxes | $23,953.33 in 2020 |















































