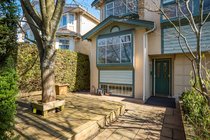8490 French Street
Vancouver
SOLD
3 Bed, 2 Bath, 1,590 sqft Duplex
3 Bed, 2 Bath Duplex
ARCHITECTURAL DESIGNED Contemporary West-Side Duplex! Fabulous Family Home is ready to move into! Rarely available on large 44.99X116.78 Ft Lot(5254SF), with 1590 SF of comfortable living space! This private Side-by-Side duplex features 3 BD,2 Bath. & family rm. Plenty of room for the growing family with large bedrooms! Basement crawlspace is perfect for storage. Enjoy the morning sun on your private “Bistro- Style” Patio in your private back yard. Master suite features soaring vaulted ceilings and ensuite. New designer interior paint, carpets & window coverings. This fabulous home offers the lifestyle, convenience to shopping & transportation, schools, and all the west side offers! Be anywhere you need to be in 10-20 min! Walk to Arbutus Greenway. Steps to Marpole Shopping
Amenities
- Garden
- In Suite Laundry
Features
- ClthWsh
- Dryr
- Frdg
- Stve
- DW
- Drapes
- Window Coverings
| MLS® # | R2483416 |
|---|---|
| Property Type | Residential Attached |
| Dwelling Type | 1/2 Duplex |
| Home Style | 3 Level Split |
| Year Built | 1988 |
| Fin. Floor Area | 1590 sqft |
| Finished Levels | 4 |
| Bedrooms | 3 |
| Bathrooms | 2 |
| Full Baths | 2 |
| Taxes | $ 4937 / 2020 |
| Lot Area | 5138 sqft |
| Lot Dimensions | 44.00 × 116.7 |
| Outdoor Area | Fenced Yard,Patio(s) |
| Water Supply | City/Municipal |
| Maint. Fees | $N/A |
| Heating | Forced Air |
|---|---|
| Construction | Frame - Wood |
| Foundation | |
| Basement | Crawl,Fully Finished |
| Roof | Asphalt |
| Floor Finish | Tile, Wall/Wall/Mixed |
| Fireplace | 1 , Gas - Natural |
| Parking | Carport; Single,Garage; Single |
| Parking Total/Covered | 2 / 1 |
| Parking Access | Lane |
| Exterior Finish | Stucco |
| Title to Land | Freehold Strata |
| Floor | Type | Dimensions |
|---|---|---|
| Main | Living Room | 16'7 x 11'9 |
| Main | Dining Room | 12'9 x 10'2 |
| Main | Kitchen | 10'2 x 9'2 |
| Main | Eating Area | 10'2 x 6'11 |
| Above | Master Bedroom | 13'4 x 10'5 |
| Above | Bedroom | 10'9 x 10'6 |
| Above | Bedroom | 15'3 x 9'5 |
| Bsmt | Family Room | 14'7 x 9'7 |
| Floor | Ensuite | Pieces |
|---|---|---|
| Above | Y | 4 |
| Above | N | 4 |
| MLS® # | R2483416 |
| Home Style | 3 Level Split |
| Beds | 3 |
| Baths | 2 |
| Size | 1,590 sqft |
| Lot Size | 5,138 SqFt. |
| Lot Dimensions | 44.00 × 116.7 |
| Built | 1988 |
| Taxes | $4,937.03 in 2020 |
































