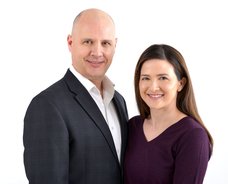6420 Buckingham Drive
Burnaby
SOLD
5 Bed, 4 Bath, 4,793 sqft House
5 Bed, 4 Bath House
HIGHLY DESIRED Buckingham Heights! This SOUTH facing, timeless Tudor style property welcomes you home! Tastefully updated featuring grand foyer, 5 bdrms, 4 baths & plenty of room to entertain. Main level has formal dining, living, & family rooms, eating area, chef’s kitchen, great deck & backyard plus dbl attached garage. Upstairs has 4 spacious bdrms inc a big master w/walk-in closet & ensuite. Below you'll enjoy the games & rec areas, home office area, a bedroom w/bathroom & den. Renovations include: high-end S/S appliances, kitchen cabinetry, granite counters,engineered hardwood flooring, slate tile floors, updated bathrooms, windows, deck, HRV, boiler, roof & W/D. Buckingham Elem and Bby Central Sec catchment, mins to Highgate, Metrotown, buses & close to #1 Hwy access & Deer Lake.
Amenities
- Garden
- In Suite Laundry
Features
- ClthWsh
- Dryr
- Frdg
- Stve
- DW
- Microwave
| MLS® # | R2519427 |
|---|---|
| Property Type | Residential Detached |
| Dwelling Type | House/Single Family |
| Home Style | 2 Storey w/Bsmt. |
| Year Built | 1979 |
| Fin. Floor Area | 4793 sqft |
| Finished Levels | 3 |
| Bedrooms | 5 |
| Bathrooms | 4 |
| Full Baths | 4 |
| Taxes | $ 7137 / 2020 |
| Lot Area | 9612 sqft |
| Lot Dimensions | 89.00 × 108 |
| Outdoor Area | Fenced Yard,Patio(s) & Deck(s) |
| Water Supply | City/Municipal |
| Maint. Fees | $N/A |
| Heating | Baseboard, Hot Water |
|---|---|
| Construction | Frame - Wood |
| Foundation | Concrete Perimeter |
| Basement | Full,Fully Finished |
| Roof | Asphalt |
| Floor Finish | Hardwood, Tile |
| Fireplace | 3 , Wood |
| Parking | Garage; Double |
| Parking Total/Covered | 4 / 2 |
| Parking Access | Front |
| Exterior Finish | Brick,Mixed,Wood |
| Title to Land | Freehold NonStrata |
| Floor | Type | Dimensions |
|---|---|---|
| Main | Foyer | 14'3 x 13'5 |
| Main | Dining Room | 16'11 x 15'0 |
| Main | Living Room | 21'0 x 14'7 |
| Main | Family Room | 14'10 x 14'0 |
| Main | Kitchen | 18'0 x 14'9 |
| Main | Mud Room | 6'1 x 5'11 |
| Main | Laundry | 12'8 x 6'2 |
| Above | Master Bedroom | 18'0 x 15'1 |
| Above | Walk-In Closet | 8'6 x 5'0 |
| Above | Bedroom | 11'4 x 10'7 |
| Above | Bedroom | 12'10 x 12'5 |
| Above | Bedroom | 14'5 x 13'3 |
| Above | Loft | 14'5 x 7'0 |
| Below | Games Room | 14'2 x 13'4 |
| Below | Recreation Room | 19'3 x 13'10 |
| Below | Office | 14'2 x 13'11 |
| Below | Bedroom | 12'10 x 11'11 |
| Below | Utility | 12'3 x 5'10 |
| Below | Den | 17'1 x 14'3 |
| Floor | Ensuite | Pieces |
|---|---|---|
| Main | N | 4 |
| Above | Y | 4 |
| Above | N | 4 |
| Below | N | 4 |
| MLS® # | R2519427 |
| Home Style | 2 Storey w/Bsmt. |
| Beds | 5 |
| Baths | 4 |
| Size | 4,793 sqft |
| Lot Size | 9,612 SqFt. |
| Lot Dimensions | 89.00 × 108 |
| Built | 1979 |
| Taxes | $7,137.17 in 2020 |





















































