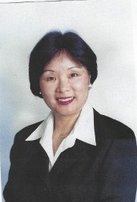3296 W 15th Avenue
Vancouver
SOLD
6 Bed, 3 Bath, 2,528 sqft House
6 Bed, 3 Bath House
Prime location in upper Kits, southern exposure corner level lot with lane access. Beautifully maintained and upgraded with Laminated wood floors throughout. Main floor: Charming coved ceilings and original wood burning fireplace in living room, updated modern kitchen with new Bosch appliances leads to a private sunny southern deck. New upgraded dining room, bathroom, and 2 bedrooms. On upper floor: Master bedroom has private sundeck opens with French door, Studio/den with upgraded luxury bathroom. Basement: A mortgage helper suite: Newly added 3 bedrooms with separate entrance and separate laundry amenities. Two blocks to Carnarvon Elementary, Kitsilano Secondary for school catchment. Close to UBC & Downtown. First open house on Saturday/Sunday, March 7th/8th from 2:00PM to 4:00PM
Features
- ClthWsh
- Dryr
- Frdg
- Stve
- DW
Site Influences
- Central Location
- Private Yard
- Shopping Nearby
| MLS® # | R2441326 |
|---|---|
| Property Type | Residential Detached |
| Dwelling Type | House/Single Family |
| Home Style | 2 Storey w/Bsmt. |
| Year Built | 1947 |
| Fin. Floor Area | 2528 sqft |
| Finished Levels | 3 |
| Bedrooms | 6 |
| Bathrooms | 3 |
| Full Baths | 3 |
| Taxes | $ 6489 / 2019 |
| Lot Area | 4026 sqft |
| Lot Dimensions | 33.00 × 122 |
| Outdoor Area | Balcony(s),Fenced Yard,Sundeck(s) |
| Water Supply | City/Municipal |
| Maint. Fees | $N/A |
| Heating | Electric, Forced Air, Natural Gas |
|---|---|
| Construction | Frame - Wood |
| Foundation | Concrete Perimeter |
| Basement | Fully Finished |
| Roof | Asphalt |
| Floor Finish | Hardwood, Mixed |
| Fireplace | 1 , Wood |
| Parking | Garage; Single |
| Parking Total/Covered | 1 / 1 |
| Parking Access | Lane,Rear |
| Exterior Finish | Mixed |
| Title to Land | Freehold NonStrata |
| Floor | Type | Dimensions |
|---|---|---|
| Main | Living Room | 12'7 x 19'0 |
| Main | Dining Room | 9'9 x 10'7 |
| Main | Kitchen | 14'1 x 10'6 |
| Main | Bedroom | 10'2 x 11'0 |
| Main | Bedroom | 11'0 x 9'1 |
| Above | Master Bedroom | 11'6 x 14'3 |
| Above | Office | 10'2 x 5'10 |
| Below | Living Room | 10'4 x 8'0 |
| Below | Kitchen | 10'1 x 5'9 |
| Below | Dining Room | 8'8 x 6'6 |
| Below | Bedroom | 13'8 x 11'11 |
| Below | Bedroom | 9'3 x 7'10 |
| Below | Bedroom | 11'11 x 9'10 |
| Below | Laundry | 8'8 x 5'7 |
| Below | Walk-In Closet | 4'5 x 5'5 |
| Floor | Ensuite | Pieces |
|---|---|---|
| Main | N | 4 |
| Above | N | 3 |
| Below | N | 4 |
| MLS® # | R2441326 |
| Home Style | 2 Storey w/Bsmt. |
| Beds | 6 |
| Baths | 3 |
| Size | 2,528 sqft |
| Lot Size | 4,026 SqFt. |
| Lot Dimensions | 33.00 × 122 |
| Built | 1947 |
| Taxes | $6,488.53 in 2019 |



























