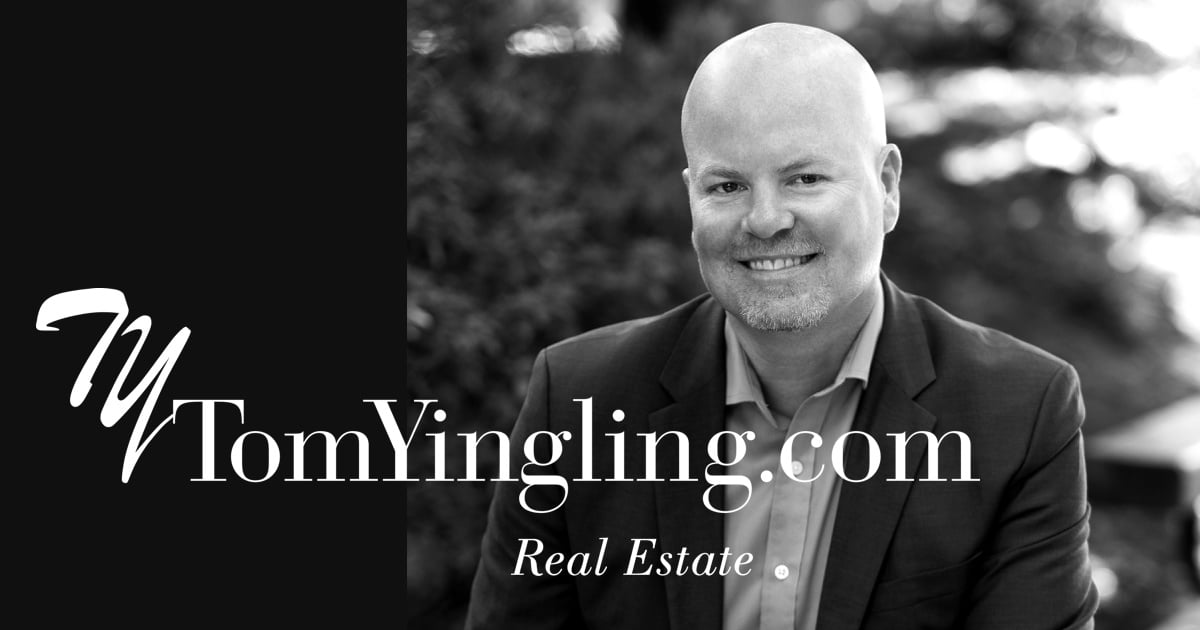62 Alpenwood Lane
Delta
Rarely in life can you get stunning views without being on a hill or bluff...Until now! This Executive home in "The Terrace" offers magnificent views of Boundary Bay and the North Shore Mountains, yet sits proudly on a 7,739 sq.ft. FLAT LEVEL lot. This gorgeously updated 2,952 sq.ft. family home showcases 4 beds and 4 baths, den, exquisite dining and living rooms with vaulted ceilings. The gourmet kitchen features stainless appliances and beautiful mahogany floors throughout as well as two high efficiency gas fireplaces. This is a true family home in one of the nicest neighborhoods in Tsawwassen, with an added view as a bonus. Call today to view this home, it won't last long!
Features
- ClthWsh
- Dryr
- Frdg
- Stve
- DW
- Drapes
- Window Coverings
- Garage Door Opener
- Hot Tub Spa
- Swirlpool
- Refrigerator
- Security System
- Smoke Alarm
- Sprinkler - Inground
- Storage Shed
- Vacuum - Built In
Site Influences
- Paved Road
- Private Setting
- Private Yard
| MLS® # | R2457465 |
|---|---|
| Property Type | Residential Detached |
| Dwelling Type | House/Single Family |
| Home Style | 2 Storey |
| Year Built | 1978 |
| Fin. Floor Area | 2952 sqft |
| Finished Levels | 2 |
| Bedrooms | 4 |
| Bathrooms | 4 |
| Full Baths | 2 |
| Half Baths | 2 |
| Taxes | $ 4000 / 2020 |
| Lot Area | 7739 sqft |
| Lot Dimensions | 0.00 × 0 |
| Outdoor Area | Balcony(s),Patio(s),Patio(s) & Deck(s) |
| Water Supply | City/Municipal |
| Maint. Fees | $N/A |
| Heating | Mixed, Natural Gas |
|---|---|
| Construction | Concrete,Frame - Wood |
| Foundation | |
| Basement | Crawl |
| Roof | Asphalt |
| Floor Finish | Mixed |
| Fireplace | 2 , Natural Gas |
| Parking | Garage; Double |
| Parking Total/Covered | 6 / 2 |
| Parking Access | Front |
| Exterior Finish | Mixed |
| Title to Land | Freehold NonStrata |
| Floor | Type | Dimensions |
|---|---|---|
| Main | Kitchen | 13'11 x 13'3 |
| Main | Eating Area | 10' x 13'3 |
| Main | Family Room | 19'3 x 13'3 |
| Main | Laundry | 8'1 x 10'4 |
| Main | Den | 11'8 x 11'4 |
| Main | Foyer | 12' x 11'6 |
| Main | Living Room | 15'3 x 18'9 |
| Main | Dining Room | 15'3 x 10'1 |
| Above | Bedroom | 9'7 x 14'5 |
| Above | Bedroom | 9'9 x 11'3 |
| Above | Master Bedroom | 12'2 x 14'6 |
| Above | Walk-In Closet | 11' x 6'7 |
| Above | Bedroom | 11'8 x 7'11 |
| Above | Games Room | 19'2 x 11'10 |
| Floor | Ensuite | Pieces |
|---|---|---|
| Main | N | 2 |
| Above | Y | 3 |
| Above | Y | 2 |
| Above | N | 4 |
| MLS® # | R2457465 |
| Home Style | 2 Storey |
| Beds | 4 |
| Baths | 2 + 2 ½ Baths |
| Size | 2,952 sqft |
| Lot Size | 7,739 SqFt. |
| Built | 1978 |
| Taxes | $4,000.40 in 2020 |





















































