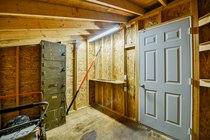2984 Exmouth Road
North Vancouver
SOLD
4 Bed, 2 Bath, 2,362 sqft House
4 Bed, 2 Bath House
This split level mid century modern four bedroom two bath house has been meticulously maintained to provide a comfortable family home. The fully contained backyard is beautifully landscaped to provide tranquil outdoor living complete with water feature, hot tub and sprinkler system. Additions include a heated workshop building with 40 amp service as well as a shed, both built with permits and designed to compliment the house. Newer double paned windows and a lifetime guaranteed metal roof allows for worry free living. Two bedroom upstairs and two bedrooms downstairs with additional space suitable for a one bedroom suite. Other features of this home include in house vacuum system, alarm system, exterior gas outlets.
Amenities
- Garden
- Storage
- Swirlpool/Hot Tub
- Workshop Detached
Features
- ClthWsh
- Dryr
- Frdg
- Stve
- DW
- Drapes
- Window Coverings
- Hot Tub Spa
- Swirlpool
- Microwave
- Security System
- Smoke Alarm
- Storage Shed
- Vacuum - Built In
- Windows - Thermo
| MLS® # | R2439554 |
|---|---|
| Property Type | Residential Detached |
| Dwelling Type | House/Single Family |
| Home Style | Rancher/Bungalow,Split Entry |
| Year Built | 1968 |
| Fin. Floor Area | 2362 sqft |
| Finished Levels | 2 |
| Bedrooms | 4 |
| Bathrooms | 2 |
| Full Baths | 2 |
| Taxes | $ 5898 / 2019 |
| Lot Area | 8815 sqft |
| Lot Dimensions | 58.00 × 129 |
| Outdoor Area | Fenced Yard,Patio(s) & Deck(s) |
| Water Supply | City/Municipal |
| Maint. Fees | $N/A |
| Heating | Forced Air, Natural Gas |
|---|---|
| Construction | Frame - Wood |
| Foundation | |
| Basement | Partly Finished |
| Roof | Metal |
| Floor Finish | Hardwood, Laminate, Mixed |
| Fireplace | 1 , Wood |
| Parking | Carport; Multiple,Open |
| Parking Total/Covered | 2 / 1 |
| Parking Access | Front |
| Exterior Finish | Aluminum |
| Title to Land | Freehold NonStrata |
| Floor | Type | Dimensions |
|---|---|---|
| Main | Living Room | 16'6 x 14'0 |
| Main | Dining Room | 11'11 x 9'5 |
| Main | Kitchen | 16' x 11'11 |
| Main | Master Bedroom | 14'7 x 10'7 |
| Main | Bedroom | 13'4 x 11'3 |
| Below | Bedroom | 14'10 x 10'8 |
| Below | Bedroom | 16'2 x 10'1 |
| Below | Family Room | 25'3 x 11'9 |
| Below | Utility | 14'1 x 13'5 |
| Floor | Ensuite | Pieces |
|---|---|---|
| Main | N | 4 |
| Below | N | 4 |
| MLS® # | R2439554 |
| Home Style | Rancher/Bungalow,Split Entry |
| Beds | 4 |
| Baths | 2 |
| Size | 2,362 sqft |
| Lot Size | 8,815 SqFt. |
| Lot Dimensions | 58.00 × 129 |
| Built | 1968 |
| Taxes | $5,898.25 in 2019 |










































