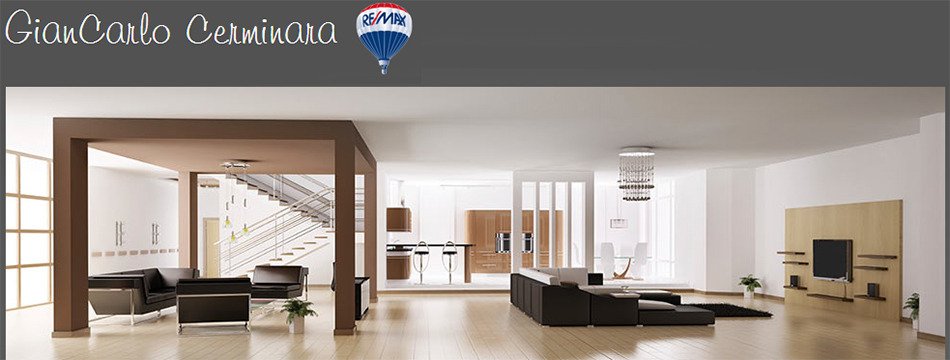5665 Highfield Drive
Burnaby
SOLD
4 Bed, 4 Bath, 4,338 sqft House
4 Bed, 4 Bath House
Welcome to 5665 Highfield Dr, one of North Burnaby's largest "Estate Properties." With Panoramic vistas of Burrard Inlet and the North Shore Mountains. The main level sparkles with Italian ceramic, updated kitchen/appliances and a spacious and open floor plan. The creative design allows 2 homes on the main that contains a legal In-Law suite with 2 levels of loft-style living. The privacy and tranquility of this 0.4 Acre estate is a must see. All the while you're a short distance to Primary & Secondary Schools, Shopping, Transit, Simon Fraser University, Burnaby Heights District, Hwy 1 and 20 min to downtown Vancouver.
Amenities: Pool; Outdoor
Features
- ClthWsh
- Dryr
- Frdg
- Stve
- DW
| MLS® # | R2465923 |
|---|---|
| Property Type | Residential Detached |
| Dwelling Type | House/Single Family |
| Home Style | 2 Storey |
| Year Built | 1965 |
| Fin. Floor Area | 4338 sqft |
| Finished Levels | 3 |
| Bedrooms | 4 |
| Bathrooms | 4 |
| Full Baths | 3 |
| Half Baths | 1 |
| Taxes | $ 8594 / 2019 |
| Lot Area | 17995 sqft |
| Lot Dimensions | 105.0 × 171 |
| Outdoor Area | Balcny(s) Patio(s) Dck(s) |
| Water Supply | City/Municipal |
| Maint. Fees | $N/A |
| Heating | Electric, Forced Air |
|---|---|
| Construction | Brick,Frame - Wood |
| Foundation | |
| Basement | Full |
| Roof | Asphalt |
| Floor Finish | Mixed |
| Fireplace | 2 , Natural Gas |
| Parking | Carport & Garage |
| Parking Total/Covered | 4 / 3 |
| Parking Access | Front |
| Exterior Finish | Brick,Stucco |
| Title to Land | Freehold NonStrata |
| Floor | Type | Dimensions |
|---|---|---|
| Main | Kitchen | 17'7 x 11'2 |
| Main | Dining Room | 11'2 x 10'9 |
| Main | Living Room | 29'11 x 18'6 |
| Main | Solarium | 22'8 x 12'10 |
| Main | Foyer | 10'7 x 5' |
| Main | Master Bedroom | 16'1 x 12'4 |
| Main | Living Room | 14'7 x 10'6 |
| Main | Dining Room | 9'8 x 6'11 |
| Main | Kitchen | 9'6 x 7'11 |
| Above | Loft | 23'1 x 17'10 |
| Above | Bedroom | 17'10 x 14' |
| Bsmt | Kitchen | 12'10 x 7'11 |
| Bsmt | Dining Room | 12'7 x 11'4 |
| Bsmt | Living Room | 16'10 x 12'7 |
| Bsmt | Bedroom | 15'6 x 13'1 |
| Bsmt | Recreation Room | 19'9 x 14'10 |
| Bsmt | Flex Room | 22'3 x 11'4 |
| Bsmt | Bedroom | 12'5 x 17'6 |
| Floor | Ensuite | Pieces |
|---|---|---|
| Main | N | 2 |
| Main | N | 4 |
| Main | Y | 4 |
| Below | N | 4 |
| MLS® # | R2465923 |
| Home Style | 2 Storey |
| Beds | 4 |
| Baths | 3 + ½ Bath |
| Size | 4,338 sqft |
| Lot Size | 17,995 SqFt. |
| Lot Dimensions | 105.0 × 171 |
| Built | 1965 |
| Taxes | $8,594.15 in 2019 |
























