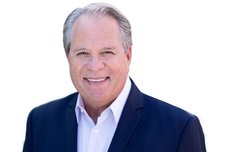10 1850 Harbour Street
Port Coquitlam
SOLD
3 Bed, 3 Bath, 1,912 sqft Townhouse
3 Bed, 3 Bath Townhouse
This property is like brand new. Just completed Rain Screening the entire complex plus new vinyl windows & sliding doors + new deck membranes. This very bright End unit has tons of windows & almost 2000 sq ft. 3 bed, 2 1/2 bthrm & views to the Fraser River from most rooms. Beautiful laminate floors, updated tile, big kitchen, loads of counter space & lots of cupboards. Down has big rec rm, full size Samsung W&D and x-large single garage w/tons of storage. 3 private decks, outdoor patio deck, private yard & new fenced yard coming soon all pd for. Very well run family complex w/proactive council. Great location & close to Maryhill Bypass, Hwy 1, minutes to transit, schools (French Immersion also), restaurants & parks. Pets welcomed. A must see!
Amenities: In Suite Laundry
Features
- ClthWsh
- Dryr
- Frdg
- Stve
- DW
- Disposal - Waste
- Drapes
- Window Coverings
- Garage Door Opener
- Vacuum - Roughed In
- Windows - Thermo
Site Influences
- Central Location
- Private Yard
- Recreation Nearby
- Shopping Nearby
| MLS® # | R2436744 |
|---|---|
| Property Type | Residential Attached |
| Dwelling Type | Townhouse |
| Home Style | 2 Storey w/Bsmt. |
| Year Built | 1992 |
| Fin. Floor Area | 1912 sqft |
| Finished Levels | 3 |
| Bedrooms | 3 |
| Bathrooms | 3 |
| Full Baths | 2 |
| Half Baths | 1 |
| Taxes | $ 2483 / 2019 |
| Outdoor Area | Balcny(s) Patio(s) Dck(s),Fenced Yard |
| Water Supply | City/Municipal |
| Maint. Fees | $283 |
| Heating | Baseboard, Electric, Natural Gas |
|---|---|
| Construction | Frame - Wood |
| Foundation | Concrete Perimeter |
| Basement | Fully Finished,Part |
| Roof | Torch-On |
| Floor Finish | Laminate, Tile, Wall/Wall/Mixed |
| Fireplace | 1 , Gas - Natural |
| Parking | Add. Parking Avail.,Garage; Single |
| Parking Total/Covered | 3 / 1 |
| Parking Access | Front |
| Exterior Finish | Vinyl,Wood |
| Title to Land | Freehold Strata |
| Floor | Type | Dimensions |
|---|---|---|
| Main | Living Room | 14'1 x 12' |
| Main | Dining Room | 14'1 x 9'5 |
| Main | Kitchen | 11'9 x 10'6 |
| Main | Family Room | 10'5 x 9' |
| Main | Master Bedroom | 14'1 x 12'8 |
| Main | Walk-In Closet | 5'1 x 7'8 |
| Main | Bedroom | 10'3 x 12' |
| Main | Bedroom | 10'3 x 10' |
| Below | Recreation Room | 17'6 x 14'10 |
| Below | Foyer | 6'4 x 3'10 |
| Floor | Ensuite | Pieces |
|---|---|---|
| Main | N | 2 |
| Above | Y | 4 |
| Above | N | 4 |
| MLS® # | R2436744 |
| Home Style | 2 Storey w/Bsmt. |
| Beds | 3 |
| Baths | 2 + ½ Bath |
| Size | 1,912 sqft |
| Built | 1992 |
| Taxes | $2,483.10 in 2019 |
| Maintenance | $283.36 |




















