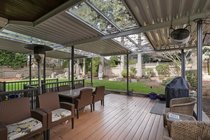8079 Hunter Street
Burnaby
SOLD
5 Bed, 7 Bath, 5,897 sqft House
5 Bed, 7 Bath House
A beautifully custom-built entertainer’s home with professionally landscaped lot in prestigious North Burnaby. From a heated covered deck overlooking a lush zen garden to a huge home theatre featuring wet bar, rec room, wine cellar, gourmet chef’s kitchen with wolf/subzero appliances, & full size wine cooler. Main floor boasts grand foyer with a stunning crystal chandelier leading to an open floorplan. Upper level features 4 en-suited bedrooms for a growing family. Get pampered in the Master ensuite steam shower & spa like tub. Bonus features: private driveway for additional parking, nanny suite in the basement leading out to more outdoor living, koi pond in front yard and so much more! Quick access to HWY1, skytrain, SFU, Lougheed/Brentwood Mall.
Amenities
- Garden
- In Suite Laundry
- Swirlpool/Hot Tub
Features
- ClthWsh
- Dryr
- Frdg
- Stve
- DW
- Drapes
- Window Coverings
- Fireplace Insert
- Garage Door Opener
- Jetted Bathtub
- Microwave
- Range Top
- Smoke Alarm
- Sprinkler - Inground
| MLS® # | R2454671 |
|---|---|
| Property Type | Residential Detached |
| Dwelling Type | House/Single Family |
| Home Style | 2 Storey w/Bsmt.,Basement Entry |
| Year Built | 1994 |
| Fin. Floor Area | 5897 sqft |
| Finished Levels | 3 |
| Bedrooms | 5 |
| Bathrooms | 7 |
| Full Baths | 6 |
| Half Baths | 1 |
| Taxes | $ 8203 / 2019 |
| Lot Area | 11580 sqft |
| Lot Dimensions | 77.20 × 150 |
| Outdoor Area | Balcny(s) Patio(s) Dck(s) |
| Water Supply | City/Municipal |
| Maint. Fees | $N/A |
| Heating | Natural Gas, Radiant |
|---|---|
| Construction | Frame - Wood |
| Foundation | Concrete Perimeter |
| Basement | Full |
| Roof | Asphalt |
| Fireplace | 4 , Other |
| Parking | Garage; Triple |
| Parking Total/Covered | 6 / 3 |
| Parking Access | Lane |
| Exterior Finish | Brick,Stucco |
| Title to Land | Freehold NonStrata |
| Floor | Type | Dimensions |
|---|---|---|
| Main | Kitchen | 23'11 x 12'7 |
| Main | Living Room | 19'2 x 13'0 |
| Main | Office | 15'8 x 10'11 |
| Main | Dining Room | 14'11 x 12'2 |
| Main | Eating Area | 11'11 x 10'11 |
| Main | Family Room | 15'2 x 12'5 |
| Main | Foyer | 19'3 x 10'0 |
| Main | Mud Room | 9'3 x 6'0 |
| Above | Master Bedroom | 19'9 x 15'10 |
| Above | Dressing Room | 10'1 x 9'6 |
| Above | Walk-In Closet | 10'1 x 9'6 |
| Above | Bedroom | 13'1 x 12'0 |
| Above | Bedroom | 15'11 x 11'11 |
| Above | Laundry | 9'2 x 7'10 |
| Above | Loft | 12'5 x 8'7 |
| Above | Bedroom | 12'1 x 11'8 |
| Below | Living Room | 16'6 x 12'7 |
| Below | Kitchen | 12'7 x 8'7 |
| Below | Wine Room | 12'5 x 10'9 |
| Below | Recreation Room | 24'10 x 13'1 |
| Below | Flex Room | 14'3 x 12'54 |
| Below | Bedroom | 16'1 x 9'8 |
| Floor | Ensuite | Pieces |
|---|---|---|
| Main | N | 3 |
| Above | Y | 5 |
| Above | Y | 4 |
| Above | N | 3 |
| Above | N | 3 |
| Below | N | 4 |
| Below | N | 2 |
| MLS® # | R2454671 |
| Home Style | 2 Storey w/Bsmt.,Basement Entry |
| Beds | 5 |
| Baths | 6 + ½ Bath |
| Size | 5,897 sqft |
| Lot Size | 11,580 SqFt. |
| Lot Dimensions | 77.20 × 150 |
| Built | 1994 |
| Taxes | $8,203.35 in 2019 |


































