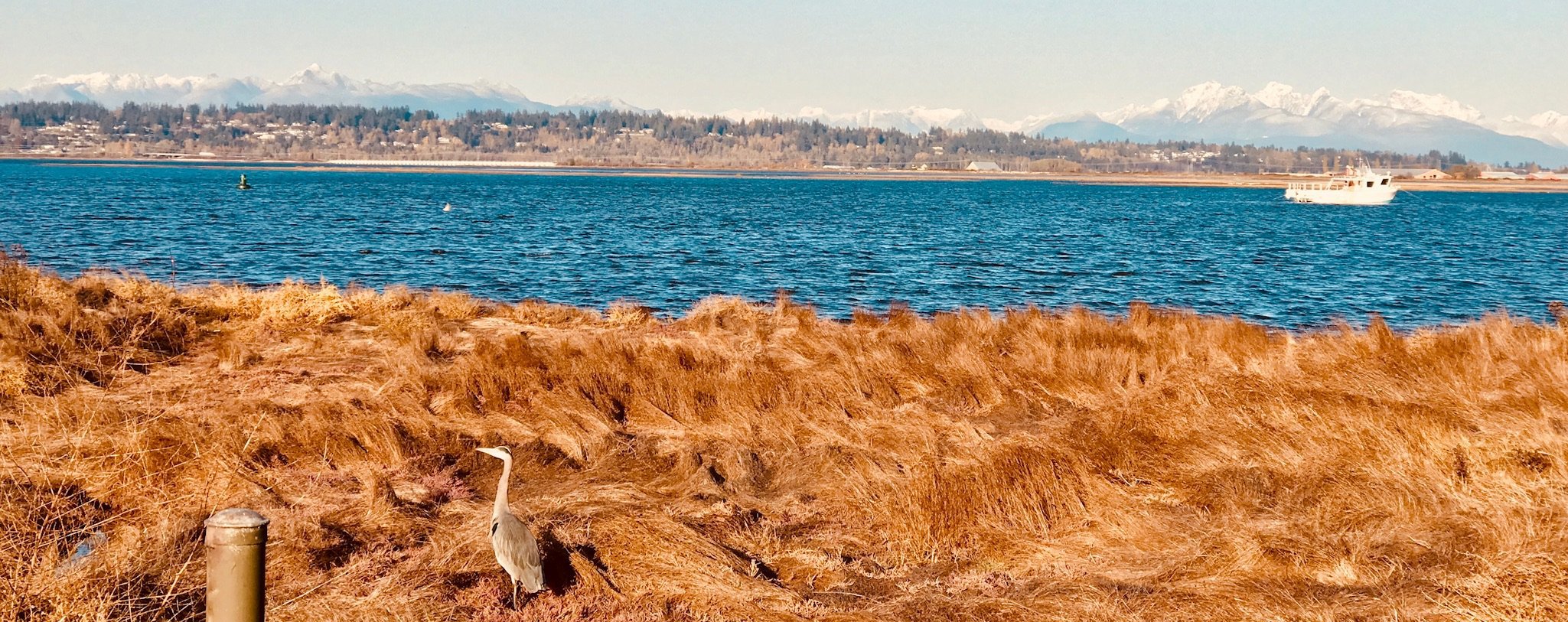12848 26 Avenue
Surrey
SOLD
4 Bed, 4 Bath, 2,678 sqft House
4 Bed, 4 Bath House
Ocean Park Beauty. This 4 bedroom home is located on a no-through road, across from Crescent Park, and minutes to tennis/pickle ball courts and 2 Blocks from Crescent Park Elementary. This was a Builders own home and quality is evident throughout. Open Concept designed kitchen and family room. Multi-purpose room at the front of the home looks out to the majestic trees of crescent park. It is the only home of this style w/ an attached garage via a breezeway/mudroom, as it is on a corner larger lot. Über private South facing yard drenches this home in sunlight. Complete with a one bedroom guest suite. Floors/Dshw/HW tank and upgraded electrical panel done in 2017. This home is just what you've been looking for. OPEN HOUSE SUNDAY FEB 16 2-4.
Amenities: In Suite Laundry
Features
- ClthWsh
- Dryr
- Frdg
- Stve
- DW
Site Influences
- Private Setting
- Recreation Nearby
| MLS® # | R2436245 |
|---|---|
| Property Type | Residential Detached |
| Dwelling Type | House/Single Family |
| Home Style | 2 Storey w/Bsmt.,End Unit |
| Year Built | 2010 |
| Fin. Floor Area | 2678 sqft |
| Finished Levels | 3 |
| Bedrooms | 4 |
| Bathrooms | 4 |
| Full Baths | 3 |
| Half Baths | 1 |
| Taxes | $ N/A / 2019 |
| Lot Area | 3116 sqft |
| Lot Dimensions | 35.00 × |
| Outdoor Area | Fenced Yard,Patio(s) |
| Water Supply | City/Municipal |
| Maint. Fees | $N/A |
| Heating | Forced Air |
|---|---|
| Construction | Frame - Wood |
| Foundation | |
| Basement | Fully Finished |
| Roof | Asphalt |
| Floor Finish | Hardwood |
| Fireplace | 2 , Natural Gas |
| Parking | Add. Parking Avail.,Garage; Double |
| Parking Total/Covered | 3 / 2 |
| Parking Access | Rear |
| Exterior Finish | Fibre Cement Board |
| Title to Land | Freehold NonStrata |
| Floor | Type | Dimensions |
|---|---|---|
| Above | Master Bedroom | 12'3 x 12' |
| Above | Bedroom | 11' x 8'9 |
| Above | Bedroom | 11' x 12' |
| Main | Foyer | 7' x 4'9 |
| Main | Den | 11'8 x 9'8 |
| Main | Kitchen | 17'10 x 8'8 |
| Main | Dining Room | 12' x 11'6 |
| Main | Living Room | 13' x 12' |
| Bsmt | Utility | 12' x 6'8 |
| Bsmt | Kitchen | 17'10 x 9' |
| Bsmt | Great Room | 17'10 x 12'1 |
| Bsmt | Bedroom | 12' x 11' |
| Above | Walk-In Closet | 8' x 7' |
| Main | Laundry | 6'8 x 7' |
| Main | Other | 5' x 15' |
| Bsmt | Walk-In Closet | 5' x 7' |
| Floor | Ensuite | Pieces |
|---|---|---|
| Main | N | 2 |
| Above | Y | 5 |
| Above | N | 4 |
| Bsmt | N | 4 |
| MLS® # | R2436245 |
| Home Style | 2 Storey w/Bsmt.,End Unit |
| Beds | 4 |
| Baths | 3 + ½ Bath |
| Size | 2,678 sqft |
| Lot Size | 3,116 SqFt. |
| Lot Dimensions | 35.00 × |
| Built | 2010 |





























