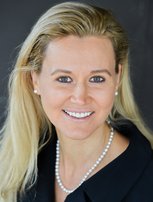3530 W 13th Avenue
Vancouver
SOLD
3 Bed, 3 Bath, 2,475 sqft House
3 Bed, 3 Bath House
THE ESSENCE OF ELEGANCE & LIFESTYLE. Distinguished custom-built home on a coveted, quiet & canopied street by Almond Park impresses w/ its stylish interior design & dramatic salvaged stone fireplace. You will love the main floor's spacious living & dining areas, high ceilings, powder rm, chef’s kitchen w/ high-end apps: Viking range, Miele D/W. French doors lead to amazing landscaped front & back private patios. The south garden is an entertainment dream w/ built-in BBQ, large outdoor dining & sitting areas. Enjoy the upstairs 3 bedrooms, 2 bathrms (master ensuite), his & hers walk-in closets & large built-in office space. Mountain view from office, master & balcony. Bsmt has wine cellar, built-in storage, laundry &huge crawl space. Check the video! Easy to show on short notice. By appoint
Amenities
- Garden
- Playground
- Storage
- Tennis Court(s)
Features
- ClthWsh
- Dryr
- Frdg
- Stve
- DW
- Drapes
- Window Coverings
- Fireplace Insert
- Garage Door Opener
- Microwave
- Security System
- Smoke Alarm
- Sprinkler - Fire
- Vaulted Ceiling
- Wine Cooler
| MLS® # | R2440531 |
|---|---|
| Property Type | Residential Detached |
| Dwelling Type | House/Single Family |
| Home Style | 2 Storey w/Bsmt. |
| Year Built | 1995 |
| Fin. Floor Area | 2475 sqft |
| Finished Levels | 3 |
| Bedrooms | 3 |
| Bathrooms | 3 |
| Full Baths | 2 |
| Half Baths | 1 |
| Taxes | $ 7637 / 2019 |
| Lot Area | 4026 sqft |
| Lot Dimensions | 33.00 × 122 |
| Outdoor Area | Balcny(s) Patio(s) Dck(s) |
| Water Supply | City/Municipal |
| Maint. Fees | $N/A |
| Heating | Forced Air, Natural Gas |
|---|---|
| Construction | Frame - Wood |
| Foundation | Concrete Perimeter |
| Basement | Crawl,Partly Finished |
| Roof | Asphalt |
| Floor Finish | Tile, Wall/Wall/Mixed |
| Fireplace | 1 , Natural Gas |
| Parking | Garage; Double |
| Parking Total/Covered | 2 / 2 |
| Parking Access | Rear |
| Exterior Finish | Glass,Stucco |
| Title to Land | Freehold NonStrata |
| Floor | Type | Dimensions |
|---|---|---|
| Main | Porch (enclosed) | 11'9 x 3'11 |
| Main | Foyer | 9'2 x 6'6 |
| Main | Family Room | 25'5 x 13'10 |
| Main | Dining Room | 12'10 x 11'4 |
| Main | Kitchen | 12'10 x 11'5 |
| Above | Master Bedroom | 13'11 x 13'6 |
| Above | Walk-In Closet | 6'7 x 5'1 |
| Above | Bedroom | 10'3 x 9'6 |
| Above | Bedroom | 10'2 x 9'6 |
| Above | Loft | 10'0 x 6'3 |
| Above | Office | 11'3 x 4'5 |
| Bsmt | Flex Room | 11'4 x 6'11 |
| Bsmt | Wine Room | 10'2 x 2'5 |
| Bsmt | Laundry | 10'7 x 9'1 |
| Bsmt | Storage | 40'2 x 13'2 |
| Main | Patio | 33' x 24' |
| Main | Patio | 33' x 31' |
| Floor | Ensuite | Pieces |
|---|---|---|
| Main | N | 2 |
| Above | Y | 4 |
| Above | N | 4 |
| MLS® # | R2440531 |
| Home Style | 2 Storey w/Bsmt. |
| Beds | 3 |
| Baths | 2 + ½ Bath |
| Size | 2,475 sqft |
| Lot Size | 4,026 SqFt. |
| Lot Dimensions | 33.00 × 122 |
| Built | 1995 |
| Taxes | $7,636.84 in 2019 |


