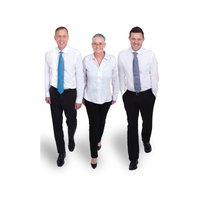607 3760 Albert Street
Burnaby
1 Bed, 1 Bath, 704 sqft Apartment
1 Bed, 1 Bath Apartment
Welcome to 607- 3760 Albert Street; sitting on the border of Vancouver this home is minutes away (1/2 a block) from public transit, & within walking distance of all amenities. Whether you are looking for trendy restraunts, or local shopping...it is all at your doorstep. The most stunning feature of this unit is it's oversized 146 square foot covered deck. Three sliding glass doors (one in the master bedroom and a double set in the living room) give acces to the deck and create an abundance of natural light. The deck itself features a stunning view from Stanley Park, to Grouse Mountain, around to Burnaby Heights. There is outdoor lighting, more than enough room for a complete patio set up & a full size BBQ. You will be using the deck year round.
The homes spacious master bedroom features dual closets, and a four piece cheater en-suite. A generous open living room and dining room area provides the right atmosphere for unwinding at the end of a long day & entertaining friends/family. The kitchen includes a dishwasher and a double sink. There is also an unprecedented extra large storage/pantry area; which offers far more space than a traditional storage locker with much easier access. Although this unit does not have in-suite laundry, there is a laundry room directly across the hall; virutally the same as having them in your unit--but this way it saves you space.
The unit is on the quiet side of complex, less than a kilometer from highway one, and roughly ten minutes away from the downtown core. Do not miss your opportunity; this is the lowest priced high rise unit in North Burnaby, and one of only five below $500,000!
Nearby Schools:
- Elementary
K - 7 Gilmore Community
- Secondary
8 - 12 Alpha Secondary
- Early French Immersion
K - 7 Westridge Elementary
- Late French Immersion
6 - 7 Capitol Hill Elementary
- Secondary French Immersion
8 - 12 Alpha Secondary
Features: Dishwasher
- Central Location
- Recreation Nearby
- Shopping Nearby
| MLS® # | R2451408 |
|---|---|
| Property Type | Residential Attached |
| Dwelling Type | Apartment Unit |
| Home Style | Inside Unit |
| Year Built | 1983 |
| Fin. Floor Area | 704 sqft |
| Finished Levels | 1 |
| Bedrooms | 1 |
| Bathrooms | 1 |
| Full Baths | 1 |
| Taxes | $ 1871 / 2019 |
| Outdoor Area | Balcony(s) |
| Water Supply | City/Municipal |
| Maint. Fees | $242 |
| Heating | Baseboard, Electric |
|---|---|
| Construction | Concrete |
| Foundation | |
| Basement | None |
| Roof | Other |
| Floor Finish | Mixed |
| Fireplace | 0 , None |
| Parking | Garage; Underground |
| Parking Total/Covered | 1 / 1 |
| Parking Access | Side |
| Exterior Finish | Concrete,Glass,Stucco |
| Title to Land | Freehold Strata |
| Floor | Type | Dimensions |
|---|---|---|
| Main | Kitchen | 8'0 x 7'5 |
| Main | Dining Room | 12'1 x 8'0 |
| Main | Living Room | 12'10 x 12'2 |
| Main | Bedroom | 11'2 x 13'6 |
| Main | Storage | 10'4 x 4'2 |
| Main | Foyer | 3'5 x 7'9 |
| Floor | Ensuite | Pieces |
|---|---|---|
| Main | N | 4 |
| MLS® # | R2451408 |
| Home Style | Inside Unit |
| Beds | 1 |
| Baths | 1 |
| Size | 704 sqft |
| Built | 1983 |
| Taxes | $1,871.30 in 2019 |
| Maintenance | $241.60 |



















