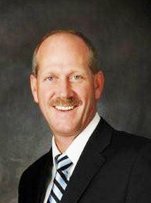217 Morningside Drive
Delta
SOLD
3 Bed, 3 Bath, 2,550 sqft House
3 Bed, 3 Bath House
Great Views of North Shore Mountains, Boundary Bay & Farmlands. This beautiful home has been totally renovated w/recent upgrades of $75,000. Features a well designed floor plan with Living/Dining rooms, kitchen & huge Master bedroom & on main level. Second level offers a Family room & 2 bedrooms, full bath + 2 balconies. Updates incl. gorgeous brazillian cherry hardwood floors, new carpets, paint, blinds, baths, quartz counters & wood cabinets & stainless steel appls. Furnace & Roof approx. 10 years of age. Huge storage area, double garage & extra parking. Located in upper Tsawwassen in Exclusive "Morningside" bare land strata subdivision. Has access to private treed park, located behind the spacious backyard surrounded by gardens. This is an absolute '10' don't miss this one!
Amenities: Storage
Features
- Dishwasher
- Drapes
- Window Coverings
- Garage Door Opener
- Microwave
- Oven - Built In
- Refrigerator
Site Influences
- Central Location
- Golf Course Nearby
- Marina Nearby
- Private Setting
- Recreation Nearby
- Shopping Nearby
| MLS® # | R2431224 |
|---|---|
| Property Type | Residential Detached |
| Dwelling Type | House/Single Family |
| Home Style | 2 Storey,Split Entry |
| Year Built | 1990 |
| Fin. Floor Area | 2550 sqft |
| Finished Levels | 3 |
| Bedrooms | 3 |
| Bathrooms | 3 |
| Full Baths | 2 |
| Half Baths | 1 |
| Taxes | $ 3328 / 2019 |
| Lot Area | 3377 sqft |
| Lot Dimensions | 0.00 × |
| Outdoor Area | Balcny(s) Patio(s) Dck(s) |
| Water Supply | City/Municipal |
| Maint. Fees | $N/A |
| Heating | Forced Air, Natural Gas |
|---|---|
| Construction | Frame - Wood |
| Foundation | Concrete Perimeter |
| Basement | Crawl,Part |
| Roof | Wood |
| Floor Finish | Hardwood, Tile, Wall/Wall/Mixed |
| Fireplace | 2 , Natural Gas |
| Parking | Add. Parking Avail.,Garage; Double,Visitor Parking |
| Parking Total/Covered | 4 / 2 |
| Parking Access | Front |
| Exterior Finish | Wood |
| Title to Land | Freehold NonStrata |
| Floor | Type | Dimensions |
|---|---|---|
| Main | Living Room | 19'3 x 17' |
| Main | Dining Room | 13' x 9'7 |
| Main | Kitchen | 13'4 x 8'9 |
| Main | Eating Area | 13' x 7'2 |
| Main | Master Bedroom | 14'9 x 13' |
| Above | Family Room | 16'3 x 13' |
| Above | Bedroom | 13' x 11'3 |
| Above | Bedroom | 9'8 x 9'2 |
| Below | Laundry | 7'3 x 7'2 |
| Below | Foyer | 6'8 x 6'6 |
| Floor | Ensuite | Pieces |
|---|---|---|
| Main | N | 2 |
| Main | Y | 5 |
| Above | N | 4 |
| MLS® # | R2431224 |
| Home Style | 2 Storey,Split Entry |
| Beds | 3 |
| Baths | 2 + ½ Bath |
| Size | 2,550 sqft |
| Lot Size | 3,377 SqFt. |
| Built | 1990 |
| Taxes | $3,327.74 in 2019 |

























