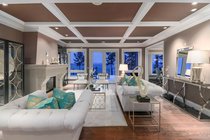12990 13 Avenue
Surrey
Nestled on a private point along the coastline of the Semiahmoo Bay, this stunning OCEANFRONT estate offers 7,038 square foot luxurious living space. Designed by Bill Daniels and constructed by Glenn Jahaney, with the absolute finest finishes and magnificent flow for entertaining. Breathtaking unobstructed ocean view from all three levels. The main floor includes study, deluxe master bdrm, gourmet chefs kitchens, comfortable great room and dining room with superb ocean views. Upstairs, two extra ensuites plus a sitting lounge. The walkout basement offering a world-class movie theatre, wet bar, wine cellar, billiard room, gym, Sauna room and change rooms. Smart home, hot tub. Gorgeous all-season flower garden with fire pit, extra space for swimming pool. Minutes walk to the beach and shops.
Features
- ClthWsh
- Dryr
- Frdg
- Stve
- DW
- Hot Tub Spa
- Swirlpool
- Security System
- Sprinkler - Inground
- Vacuum - Built In
- Water Treatment
- Wine Cooler
Site Influences
- Marina Nearby
- Private Setting
- Private Yard
- Shopping Nearby
- Waterfront Property
| MLS® # | R2427703 |
|---|---|
| Property Type | Residential Detached |
| Dwelling Type | House/Single Family |
| Home Style | 2 Storey w/Bsmt. |
| Year Built | 2006 |
| Fin. Floor Area | 7038 sqft |
| Finished Levels | 3 |
| Bedrooms | 5 |
| Bathrooms | 6 |
| Full Baths | 5 |
| Half Baths | 1 |
| Taxes | $ 31484 / 2020 |
| Lot Area | 25363 sqft |
| Lot Dimensions | 102.0 × 253 |
| Outdoor Area | Balcny(s) Patio(s) Dck(s),Fenced Yard,Sundeck(s) |
| Water Supply | City/Municipal |
| Maint. Fees | $N/A |
| Heating | Forced Air, Natural Gas, Radiant |
|---|---|
| Construction | Frame - Wood |
| Foundation | Concrete Perimeter |
| Basement | Full,Fully Finished |
| Roof | Tile - Composite |
| Floor Finish | Hardwood, Mixed, Tile |
| Fireplace | 6 , Natural Gas |
| Parking | Garage; Triple,Open |
| Parking Total/Covered | 9 / 3 |
| Parking Access | Front |
| Exterior Finish | Stone,Stucco |
| Title to Land | Freehold NonStrata |
| Floor | Type | Dimensions |
|---|---|---|
| Main | Dining Room | 16' x 14' |
| Main | Kitchen | 14'6 x 17'6 |
| Main | Wok Kitchen | 13' x 11'9 |
| Main | Great Room | 18' x 16' |
| Main | Office | 14' x 13'6 |
| Main | Bedroom | 11'9 x 11' |
| Main | Master Bedroom | 19' x 16' |
| Main | Walk-In Closet | 14' x 7'8 |
| Main | Foyer | 15'3 x 12'6 |
| Main | Mud Room | 9' x 5'9 |
| Above | Bedroom | 14' x 12' |
| Above | Walk-In Closet | 15' x 5'6 |
| Above | Bedroom | 14' x 13'9 |
| Above | Walk-In Closet | 6'8 x 8' |
| Above | Family Room | 14' x 14' |
| Below | Bedroom | 17'3 x 13'6 |
| Below | Gym | 12' x 19'8 |
| Below | Recreation Room | 19'6 x 18' |
| Below | Media Room | 28' x 15'8 |
| Below | Games Room | 22' x 16' |
| Below | Wine Room | 8'3 x 4'9 |
| Below | Utility | 9'3 x 6'8 |
| Below | Dressing Room | 19'6 x 13'4 |
| Below | Storage | 10' x 9'2 |
| Floor | Ensuite | Pieces |
|---|---|---|
| Main | Y | 6 |
| Main | N | 2 |
| Above | Y | 5 |
| Above | Y | 5 |
| Below | Y | 5 |
| Below | N | 3 |
| MLS® # | R2427703 |
| Home Style | 2 Storey w/Bsmt. |
| Beds | 5 |
| Baths | 5 + ½ Bath |
| Size | 7,038 sqft |
| Lot Size | 25,363 SqFt. |
| Lot Dimensions | 102.0 × 253 |
| Built | 2006 |
| Taxes | $31,484.02 in 2020 |






























