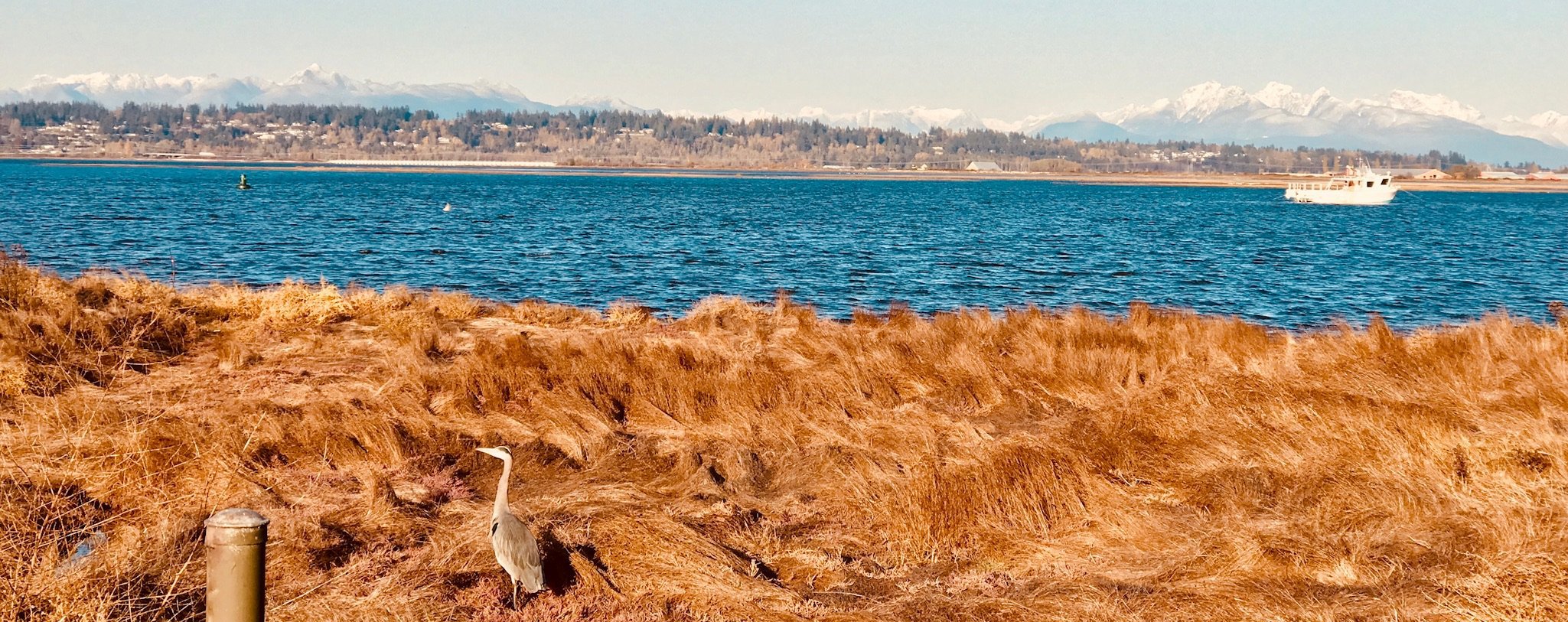18 3103 160 Street
Surrey
SOLD
4 Bed, 4 Bath, 3,297 sqft Townhouse
4 Bed, 4 Bath Townhouse
MASTER-ON-MAIN @ Prima. Executive CORNER unit townhome has it all! Only ONE step up accessing your garage or front entrance. This beautifully appointed unit backs on to a south facing forested area. 3,297 SqFt floor plan has a bright, airy feel w/ vaulted ceilings both in the entrance & the great room. Upper loft is a true office/lounge space that will ignite your creative side. All bathrooms have heated floors, gourmet kitchen w/ SS appliances, and a customized extra large island. Huge bsmt with a upgraded wet bar, a billiard table, media centre, angle fireplace, surround sound speakers (throughout), all lights on dimmers, a full bathroom and an extra bedroom for guests/ currently being used as a home gym. Double garage w/ built in cabinets+Storage room! Shows 10/10!
Amenities: In Suite Laundry
Features
- Air Conditioning
- ClthWsh
- Dryr
- Frdg
- Stve
- DW
- Microwave
- Oven - Built In
- Pantry
- Security System
- Smoke Alarm
| MLS® # | R2424792 |
|---|---|
| Property Type | Residential Attached |
| Dwelling Type | Townhouse |
| Home Style | 2 Storey w/Bsmt. |
| Year Built | 2016 |
| Fin. Floor Area | 3297 sqft |
| Finished Levels | 3 |
| Bedrooms | 4 |
| Bathrooms | 4 |
| Full Baths | 3 |
| Half Baths | 1 |
| Taxes | $ 3717 / 2019 |
| Outdoor Area | Patio(s) |
| Water Supply | City/Municipal |
| Maint. Fees | $486 |
| Heating | Forced Air, Heat Pump, Radiant |
|---|---|
| Construction | Frame - Wood |
| Foundation | |
| Basement | Full,Fully Finished |
| Roof | Fibreglass |
| Floor Finish | Hardwood, Wall/Wall/Mixed |
| Fireplace | 2 , Gas - Natural |
| Parking | Garage; Double |
| Parking Total/Covered | 2 / 2 |
| Parking Access | Front |
| Exterior Finish | Fibre Cement Board |
| Title to Land | Freehold Strata |
| Floor | Type | Dimensions |
|---|---|---|
| Above | Bedroom | 11'10 x 13'8 |
| Above | Bedroom | 11'6 x 12' |
| Above | Loft | 24'3 x 15'8 |
| Main | Master Bedroom | 11'9 x 13'4 |
| Main | Family Room | 11'10 x 13'4 |
| Main | Dining Room | 12'7 x 11'6 |
| Main | Kitchen | 10'8 x 12' |
| Main | Den | 9'11 x 8'11 |
| Below | Recreation Room | 24' x 22'10 |
| Below | Bedroom | 11'8 x 12'9 |
| Below | Storage | 8'8 x 6'11 |
| Floor | Ensuite | Pieces |
|---|---|---|
| Main | N | 2 |
| Main | Y | 4 |
| Above | N | 4 |
| Below | N | 3 |
| MLS® # | R2424792 |
| Home Style | 2 Storey w/Bsmt. |
| Beds | 4 |
| Baths | 3 + ½ Bath |
| Size | 3,297 sqft |
| Built | 2016 |
| Taxes | $3,717.27 in 2019 |
| Maintenance | $485.75 |


























