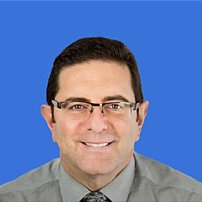2692 Burnside Place
Coquitlam
SOLD
3 Bed, 3 Bath, 1,612 sqft House
3 Bed, 3 Bath House
A Super unique custom built West Coast style rancher sitting on a 6000 sq ft lot in an exceptional location! Large open floorplan with soaring ceilings to 18+ ft, and skylights make this home bright & airy! Featuring 3 spacious bedrooms + den; 3 bathrooms, an updated kitchen with granite counters & breakfast bar, floor to ceiling windows in the cozy L/R with an efficient Valour natural gas fireplace; plus a private newly fenced SE facing backyard with a large patio for BBQ's and entertaining. Fresh exterior & interior paint, new H/W tank, fridge, faux wood blinds/shade rollers, and newer roof w/30 yr warranty. Extra parking for RV or boat too! A fantastic neighborhood that is quiet & family orientated. Close to Skytrain/transit, multiple schools, shopping, and recreation. Don't miss out!
Amenities
- In Suite Laundry
- Storage
- Wheelchair Access
Features
- ClthWsh
- Dryr
- Frdg
- Stve
- DW
- Drapes
- Window Coverings
- Fireplace Insert
- Jetted Bathtub
- Vaulted Ceiling
| MLS® # | R2418730 |
|---|---|
| Property Type | Residential Detached |
| Dwelling Type | House/Single Family |
| Home Style | Rancher/Bungalow |
| Year Built | 1980 |
| Fin. Floor Area | 1612 sqft |
| Finished Levels | 1 |
| Bedrooms | 3 |
| Bathrooms | 3 |
| Full Baths | 2 |
| Half Baths | 1 |
| Taxes | $ 4482 / 2019 |
| Lot Area | 6000 sqft |
| Lot Dimensions | 50.00 × 120 |
| Outdoor Area | Patio(s) |
| Water Supply | City/Municipal |
| Maint. Fees | $N/A |
| Heating | Electric, Hot Water, Natural Gas |
|---|---|
| Construction | Frame - Wood |
| Foundation | Concrete Slab |
| Basement | None |
| Roof | Asphalt |
| Floor Finish | Laminate, Mixed, Tile |
| Fireplace | 1 , Natural Gas |
| Parking | Add. Parking Avail.,Carport; Single,RV Parking Avail. |
| Parking Total/Covered | 3 / 1 |
| Parking Access | Front |
| Exterior Finish | Stone,Wood |
| Title to Land | Freehold NonStrata |
| Floor | Type | Dimensions |
|---|---|---|
| Main | Living Room | 15' x 15' |
| Main | Dining Room | 12' x 9' |
| Main | Kitchen | 13'9 x 9' |
| Main | Master Bedroom | 16'10 x 11'8 |
| Main | Bedroom | 13'10 x 10'5 |
| Main | Bedroom | 12' x 11' |
| Main | Den | 13'9 x 6'9 |
| Main | Laundry | 11'2 x 10'4 |
| Above | Storage | 11'0 x 10'0 |
| Floor | Ensuite | Pieces |
|---|---|---|
| Main | N | 4 |
| Main | Y | 3 |
| Main | N | 2 |
| MLS® # | R2418730 |
| Home Style | Rancher/Bungalow |
| Beds | 3 |
| Baths | 2 + ½ Bath |
| Size | 1,612 sqft |
| Lot Size | 6,000 SqFt. |
| Lot Dimensions | 50.00 × 120 |
| Built | 1980 |
| Taxes | $4,481.76 in 2019 |























