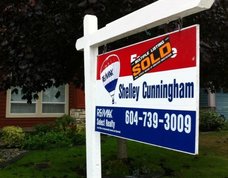3277 Quesnel Drive
Vancouver
SOLD
3 Bed, 3 Bath, 2,555 sqft House
3 Bed, 3 Bath House
Wonderfully unique West Coast Modern home on a professionally landscaped, 5663 sqft irregular lot with sweeping VIEWS of the city and mountains. Open concept design, surrounded by windows and decks, connecting the lush, mature gardens to the inside. Great layout for entertaining. This park-like setting is a gardener's paradise, complete with waterfall and pond. Private and tranquil, the yard is your own private oasis. This home is perfect for a couple or small family; 2 bedrooms up (could easily be returned back to 3 bdrms) with a nanny/ guest suite below. New furnace, on-demand hot water system & drain tiles within the last 2 years. School catchments: Lord Kitchener Elementary and Lord Byng Secondary. Conveniently close to shopping, schools and transit. This home is a pleasure to show.
Features
- ClthWsh
- Dryr
- Frdg
- Stve
- DW
- Microwave
- Pantry
- Security System
Site Influences
- Central Location
- Lane Access
- Private Setting
- Private Yard
- Shopping Nearby
| MLS® # | R2416863 |
|---|---|
| Property Type | Residential Detached |
| Dwelling Type | House/Single Family |
| Home Style | 2 Storey w/Bsmt. |
| Year Built | 1924 |
| Fin. Floor Area | 2555 sqft |
| Finished Levels | 3 |
| Bedrooms | 3 |
| Bathrooms | 3 |
| Full Baths | 2 |
| Half Baths | 1 |
| Taxes | $ 10161 / 2019 |
| Lot Area | 5668 sqft |
| Lot Dimensions | 58.30 × 0 |
| Outdoor Area | Balcny(s) Patio(s) Dck(s) |
| Water Supply | City/Municipal |
| Maint. Fees | $N/A |
| Heating | Forced Air |
|---|---|
| Construction | Frame - Wood |
| Foundation | Concrete Perimeter |
| Basement | Partly Finished |
| Roof | Wood |
| Floor Finish | Hardwood, Tile, Wall/Wall/Mixed |
| Fireplace | 1 , Wood |
| Parking | Other |
| Parking Total/Covered | 0 / 0 |
| Exterior Finish | Stucco |
| Title to Land | Freehold NonStrata |
| Floor | Type | Dimensions |
|---|---|---|
| Main | Kitchen | 18'8 x 10'5 |
| Main | Dining Room | 12'11 x 11'9 |
| Main | Living Room | 10'3 x 10' |
| Main | Pantry | 10'1 x 5'8 |
| Main | Gym | 10'3 x 8'7 |
| Above | Master Bedroom | 21'8 x 11'9 |
| Above | Bedroom | 11'8 x 9'2 |
| Bsmt | Living Room | 12'8 x 10'7 |
| Bsmt | Kitchen | 8'4 x 7'7 |
| Bsmt | Bedroom | 10'7 x 8'6 |
| Bsmt | Flex Room | 10'6 x 9'7 |
| Floor | Ensuite | Pieces |
|---|---|---|
| Main | N | 2 |
| Above | N | 4 |
| Bsmt | N | 4 |
| MLS® # | R2416863 |
| Home Style | 2 Storey w/Bsmt. |
| Beds | 3 |
| Baths | 2 + ½ Bath |
| Size | 2,555 sqft |
| Lot Size | 5,668 SqFt. |
| Lot Dimensions | 58.30 × 0 |
| Built | 1924 |
| Taxes | $10,161.20 in 2019 |




























