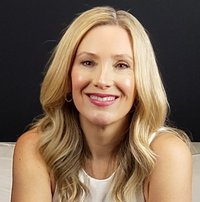3081 Hillview Court
Surrey
5 Bed, 3 Bath, 3,514 sqft House
5 Bed, 3 Bath House
Country woods in Grandview South Surrey!! 1.123 acres of gorgeous land situated on prestigious Hillview Ct. in a cul-de-sac surrounded by spectacular homes. This 2 storey 'rancher with walk out basement, filled with natural light and expansive windows, is designed to showcase the stunning views of the land, trees & North shore mountains that both the yard, as well as the neighborhood offer. Priced over $200,000 below the city assessment, and well below land-only value, this home is priced to sell. Renovate or build your dream home on 1.123 acres in stunning Country Woods, right in Grandview - a rapidly developing area close to stores, restaurants, recreation, new schools etc. This is an unbelievable location and parcel of land to own and create your dream home. For more photos, please view our virtual tour at https://www.pixilink.com/145899
- ClthWsh
- Dryr
- Frdg
- Stve
- DW
- Drapes
- Window Coverings
- Cul-de-Sac
- Private Yard
- Recreation Nearby
- Shopping Nearby
- Treed
| MLS® # | R2439438 |
|---|---|
| Property Type | Residential Detached |
| Dwelling Type | House with Acreage |
| Home Style | 2 Storey,Rancher/Bungalow w/Bsmt. |
| Year Built | 1980 |
| Fin. Floor Area | 3514 sqft |
| Finished Levels | 2 |
| Bedrooms | 5 |
| Bathrooms | 3 |
| Full Baths | 3 |
| Taxes | $ 6850 / 2019 |
| Lot Area | 48787 sqft |
| Lot Dimensions | 146.0 × 286 |
| Outdoor Area | Fenced Yard,Patio(s) & Deck(s) |
| Water Supply | City/Municipal |
| Maint. Fees | $N/A |
| Heating | Forced Air |
|---|---|
| Construction | Frame - Metal |
| Foundation | |
| Basement | Full,Fully Finished |
| Roof | Asphalt |
| Floor Finish | Vinyl/Linoleum, Wall/Wall/Mixed |
| Fireplace | 1 , Wood |
| Parking | Open,RV Parking Avail. |
| Parking Total/Covered | 4 / 0 |
| Parking Access | Front |
| Exterior Finish | Mixed,Stone,Wood |
| Title to Land | Freehold NonStrata |
| Floor | Type | Dimensions |
|---|---|---|
| Main | Living Room | 15'6 x 16'10 |
| Main | Dining Room | 12'1 x 11'3 |
| Main | Kitchen | 8'11 x 9'4 |
| Main | Eating Area | 6'7 x 9'4 |
| Main | Family Room | 16'10 x 11'6 |
| Main | Master Bedroom | 14'2 x 14'6 |
| Main | Bedroom | 11' x 15'3 |
| Main | Bedroom | 9'11 x 15'7 |
| Below | Bedroom | 8'3 x 10'5 |
| Main | Den | 19' x 10'3 |
| Below | Bedroom | 19'6 x 7'6 |
| Below | Flex Room | 13'1 x 12'7 |
| Below | Living Room | 20'1 x 11'4 |
| Below | Recreation Room | 13'8 x 9' |
| Below | Kitchen | 7'1 x 8'10 |
| Floor | Ensuite | Pieces |
|---|---|---|
| Main | Y | 4 |
| Main | N | 4 |
| Below | N | 4 |
| MLS® # | R2439438 |
| Home Style | 2 Storey,Rancher/Bungalow w/Bsmt. |
| Beds | 5 |
| Baths | 3 |
| Size | 3,514 sqft |
| Lot Size | 48,787 SqFt. |
| Lot Dimensions | 146.0 × 286 |
| Built | 1980 |
| Taxes | $6,849.59 in 2019 |









































