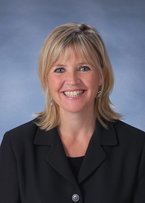4014 W 36th Avenue
Vancouver
SOLD
4 Bed, 2 Bath, 3,715 sqft House
4 Bed, 2 Bath House
A lovely family home in tranquil Dunbar, quiet, private and a short walk to the magical Pacific Spirit Park. Main floor is perfect for entertaining with large living room, dining room with hardwood floors, wood burning fireplace - sliding glass doors that open to a south facing deck. A very bright kitchen, eating area and sunken family room with wood burning fireplace. The master bedroom with ensuite and sauna. completes the main floor. Up the stairs to 3 bedrooms a loft/flex space and down to the lower level to play pool in the games room, bar in recreation room and large laundry/storage and workshop. Close to UBC, St Georges, Crofton and Southlands Elementary School, Kerrisdale, Dunbar and Airport.
Features
- ClthWsh
- Dryr
- Frdg
- Stve
- DW
- Compactor - Garbage
- Disposal - Waste
- Drapes
- Window Coverings
- Wet Bar
Site Influences
- Central Location
- Lane Access
- Private Setting
- Private Yard
- Recreation Nearby
| MLS® # | R2414913 |
|---|---|
| Property Type | Residential Detached |
| Dwelling Type | House/Single Family |
| Home Style | 2 Storey w/Bsmt. |
| Year Built | 1940 |
| Fin. Floor Area | 3715 sqft |
| Finished Levels | 3 |
| Bedrooms | 4 |
| Bathrooms | 2 |
| Full Baths | 2 |
| Taxes | $ 12428 / 2019 |
| Lot Area | 6901 sqft |
| Lot Dimensions | 53.00 × 130.5 |
| Outdoor Area | Sundeck(s) |
| Water Supply | City/Municipal |
| Maint. Fees | $N/A |
| Heating | Forced Air |
|---|---|
| Construction | Frame - Wood |
| Foundation | Concrete Perimeter |
| Basement | Full |
| Roof | Wood |
| Floor Finish | Hardwood, Laminate, Wall/Wall/Mixed |
| Fireplace | 3 , Wood |
| Parking | Carport; Multiple,Tandem Parking |
| Parking Total/Covered | 2 / 2 |
| Parking Access | Rear |
| Exterior Finish | Vinyl |
| Title to Land | Freehold NonStrata |
| Floor | Type | Dimensions |
|---|---|---|
| Main | Living Room | 18'11 x 13'11 |
| Main | Dining Room | 12'3 x 10'11 |
| Main | Foyer | 9'2 x 6'5 |
| Main | Kitchen | 13'11 x 13'7 |
| Main | Eating Area | 9'2 x 8'1 |
| Main | Family Room | 14'5 x 10'8 |
| Main | Master Bedroom | 13'11 x 9'7 |
| Main | Sauna | 8'3 x 4'2 |
| Above | Bedroom | 13'1 x 10'7 |
| Above | Walk-In Closet | 8'10 x 10'7 |
| Above | Bedroom | 13'9 x 11'5 |
| Above | Attic | 9'6 x 7'10 |
| Above | Bedroom | 17'1 x 13'6 |
| Above | Loft | 14'6 x 5'3 |
| Below | Games Room | 18'3 x 13'3 |
| Below | Recreation Room | 15'1 x 13'4 |
| Below | Wine Room | 9' x 3'9 |
| Below | Workshop | 13'11 x 11'9 |
| Below | Laundry | 24'4 x 12'1 |
| Floor | Ensuite | Pieces |
|---|---|---|
| Main | Y | 3 |
| Above | N | 4 |
| MLS® # | R2414913 |
| Home Style | 2 Storey w/Bsmt. |
| Beds | 4 |
| Baths | 2 |
| Size | 3,715 sqft |
| Lot Size | 6,901 SqFt. |
| Lot Dimensions | 53.00 × 130.5 |
| Built | 1940 |
| Taxes | $12,427.71 in 2019 |





























