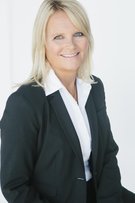12966 235A Street
Maple Ridge
SOLD
6 Bed, 6 Bath, 4,971 sqft House
6 Bed, 6 Bath House
Dogwood Estates. Location is everything. This custom built 5000 sq ft home backs onto greenbelt right beside the Alouette River, with attention to detail in every room. Your triple garage can park 4 vehicles, has a separate heated tool room & custom floor. The main floor is an entertainers' dream with huge chef's kitchen. Electrolux double wide stainless steel fridge/freezer, 6 burner gas cooktop, convection oven, oversized island perfect for dinner parties & a walk in wine room. The dining area & great room with built in entertainment center open out to 2 covered decks surveying your private green oasis. Upstairs is your master suite with huge ensuite, 3 more plus sized bedrooms each with access to their own bathroom. The basement boasts a theater room & a legal 2 bedroom suite.
Amenities: Air Cond./Central
Features
- Air Conditioning
- ClthWsh
- Dryr
- Frdg
- Stve
- DW
- Security System
- Storage Shed
Site Influences
- Central Location
- Greenbelt
- Private Setting
- Private Yard
- Recreation Nearby
- Shopping Nearby
| MLS® # | R2408320 |
|---|---|
| Property Type | Residential Detached |
| Dwelling Type | House/Single Family |
| Home Style | 2 Storey w/Bsmt. |
| Year Built | 2016 |
| Fin. Floor Area | 4971 sqft |
| Finished Levels | 3 |
| Bedrooms | 6 |
| Bathrooms | 6 |
| Full Baths | 4 |
| Half Baths | 2 |
| Taxes | $ 9040 / 2019 |
| Lot Area | 15069 sqft |
| Lot Dimensions | 90.50 × 204.3 |
| Outdoor Area | Patio(s) & Deck(s) |
| Water Supply | City/Municipal |
| Maint. Fees | $N/A |
| Heating | Forced Air |
|---|---|
| Construction | Frame - Wood |
| Foundation | Concrete Perimeter |
| Basement | Fully Finished,Separate Entry |
| Roof | Asphalt |
| Floor Finish | Hardwood, Tile, Wall/Wall/Mixed |
| Fireplace | 2 , Electric,Natural Gas |
| Parking | Add. Parking Avail.,Garage; Triple |
| Parking Total/Covered | 10 / 4 |
| Parking Access | Front |
| Exterior Finish | Aluminum,Metal,Stone |
| Title to Land | Freehold NonStrata |
| Floor | Type | Dimensions |
|---|---|---|
| Main | Kitchen | 19'7 x 19'11 |
| Main | Dining Room | 11'4 x 16'0 |
| Main | Living Room | 19'4 x 14'6 |
| Main | Office | 14'5 x 14'3 |
| Main | Workshop | 4'11 x 14'11 |
| Main | Wine Room | 4'5 x 6'6 |
| Above | Master Bedroom | 17'8 x 14'7 |
| Above | Bedroom | 10'10 x 13'8 |
| Above | Bedroom | 14'5 x 11'2 |
| Above | Bedroom | 14'6 x 12'7 |
| Above | Laundry | 5'0 x 8'6 |
| Below | Kitchen | 11'11 x 15'11 |
| Below | Games Room | 13'4 x 30'5 |
| Below | Living Room | 17'8 x 15'11 |
| Below | Bedroom | 11'0 x 11'6 |
| Below | Bedroom | 12'11 x 9'10 |
| Floor | Ensuite | Pieces |
|---|---|---|
| Main | N | 2 |
| Above | Y | 5 |
| Above | Y | 4 |
| Above | Y | 4 |
| Below | N | 2 |
| Below | Y | 4 |
| MLS® # | R2408320 |
| Home Style | 2 Storey w/Bsmt. |
| Beds | 6 |
| Baths | 4 + 2 ½ Baths |
| Size | 4,971 sqft |
| Lot Size | 15,069 SqFt. |
| Lot Dimensions | 90.50 × 204.3 |
| Built | 2016 |
| Taxes | $9,039.50 in 2019 |

































