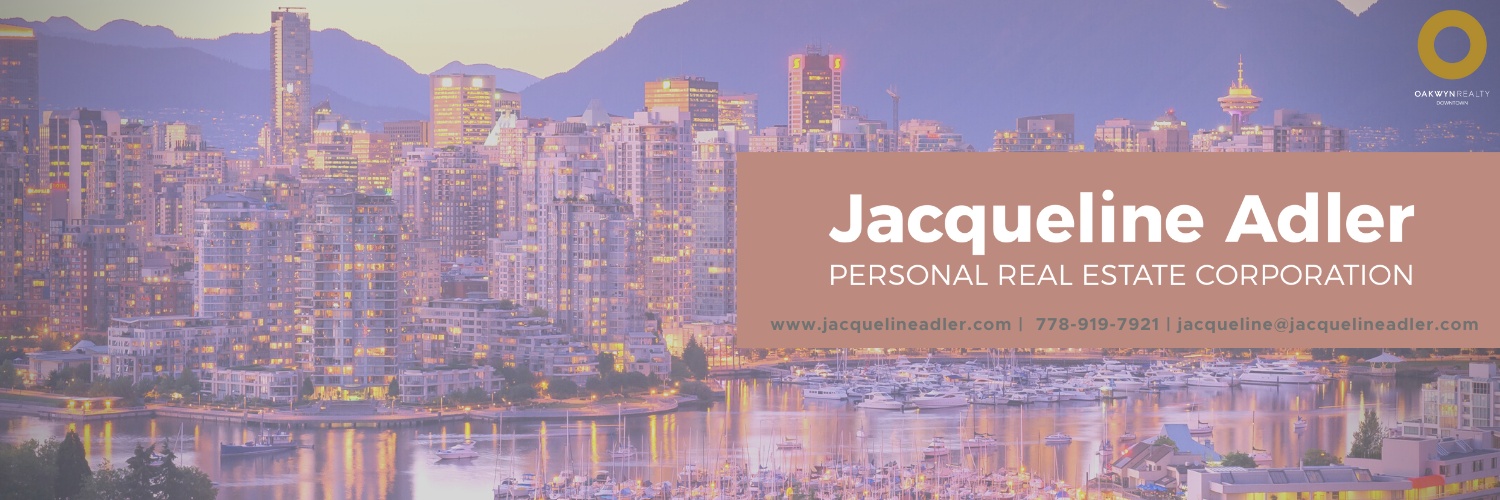203 4338 Commercial Street
Vancouver
Be close to where you want to be in a home to call your own! Welcome to this stylish one bedroom and den home within walking distance of the tranquility of Trout Lake & the vibrant shops and restaurants on Commercial Drive - plus just a short drive to downtown. Enjoy open-plan living with modern kitchen featuring stainless steel appliances, generous counter space & storage; spacious dining & living area with balcony access and mountain views; large airy bedroom with mirrored closet doors, den offering extra storage; lovely bathroom with tub, plus in suite washer & dryer. All this plus secured underground parking, an extra-large storage locker & a bike room too. Don’t miss this one!
Amenities
- Bike Room
- Elevator
- In Suite Laundry
- Storage
Features
- ClthWsh
- Dryr
- Frdg
- Stve
- DW
- Drapes
- Window Coverings
- Garage Door Opener
- Intercom
- Microwave
| MLS® # | R2410101 |
|---|---|
| Property Type | Residential Attached |
| Dwelling Type | Apartment Unit |
| Home Style | Inside Unit |
| Year Built | 2012 |
| Fin. Floor Area | 614 sqft |
| Finished Levels | 1 |
| Bedrooms | 1 |
| Bathrooms | 1 |
| Full Baths | 1 |
| Taxes | $ 1143 / 2019 |
| Outdoor Area | Balcony(s) |
| Water Supply | City/Municipal |
| Maint. Fees | $297 |
| Heating | Baseboard, Electric |
|---|---|
| Construction | Concrete Frame,Frame - Wood |
| Foundation | Concrete Perimeter |
| Basement | None |
| Roof | Torch-On |
| Floor Finish | Laminate, Mixed, Tile |
| Fireplace | 0 , |
| Parking | Garage; Underground |
| Parking Total/Covered | 1 / 1 |
| Parking Access | Lane,Rear |
| Exterior Finish | Mixed,Stone,Stucco |
| Title to Land | Freehold Strata |
| Floor | Type | Dimensions |
|---|---|---|
| Main | Living Room | 12'0 x 15'9 |
| Main | Kitchen | 8'1 x 9'1 |
| Main | Bedroom | 10'1 x 11'11 |
| Main | Den | 6'8 x 3'8 |
| Main | Foyer | 4'6 x 3'8 |
| Main | Patio | 5'4 x 3'0 |
| Floor | Ensuite | Pieces |
|---|---|---|
| Main | N | 4 |
| MLS® # | R2410101 |
| Home Style | Inside Unit |
| Beds | 1 |
| Baths | 1 |
| Size | 614 sqft |
| Built | 2012 |
| Taxes | $1,143.06 in 2019 |
| Maintenance | $297.10 |
Building Information
| Building Name: | Trio |
| Building Address: | 4338 Commercial Street, Vancouver V5N 4G6 |
| Levels: | 4 |
| Suites: | 35 |
| Status: | Completed |
| Built: | 2012 |
| Title To Land: | Freehold Strata |
| Building Type: | Strata |
| Strata Plan: | EPS1330 |
| Subarea: | Hastings |
| Area: | Vancouver East |
| Board Name: | Real Estate Board Of Greater Vancouver |
| Units in Development: | 35 |
| Units in Strata: | 35 |
| Subcategories: | Strata |
| Property Types: | Freehold Strata |
Maintenance Fee Includes
| Garbage Pickup |
| Gardening |
| Management |
Features
sense Of Arrival Central Vancouver Location At Kingsway And Commercial |
| Walk To Neighbourhood Shops, Parks And Schools |
| Landmark Architecture Reflects The Splendour Of The Location |
contemporary comfort 2 Designer Colour Schemes: Choice Of Espresso Or Latte |
| Laminate Flooring Throughout Entry, Kitchen, Living, Dining Room Suits An Elegant West Coast Lifestyle |
| Wall To Wall Carpet In Bedrooms |
| Polished Chrome Interior Door Hardware |
| European Inspired High Gloss Cabinet Doors With Metal Trim For Espresso Scheme Or Contemporary Walnut Doors With Metal Trim In Horizontal Grain For Latte Scheme |
| Panoramic Floor-to-ceiling Windows |
impressive Kitchens Impressive Full-size Stainless Steel Appliance Package |
| High Gloss White Cabinets With Metal Edge For Espresso Theme Or Square Slab Horizontal Grain Walnut Wood |
| 3cm Thick Slab Quartz Countertops |
| Platinum Collection Double Bowl Undermount Kitchen Sink |
| Polished Chrome Grohe Kitchen Faucet With Pull Out Spray |
| Porcelain Tile Backsplash In High Gloss White Round Mosaic Tiles For Espresso Theme And Polished European Porcelain Tile For Latte Theme |
| Contemporary European-style Chrome Hardware For Door / Drawer Pulls |
bathroom That Pamper Designer Undermount Sinks |
| 3cm Thick Slab Marble Countertops |
| Dual Flush Toilets |
| Polished Chrome Single Lever Grohe Faucets |
| Chrome Cabinet Hardware Pulls |
| Porcelain Tiled Floors Including Wood Grain Pattern For Espresso Theme And Porcelain Tiled Floors For Latte Theme |
| White Porcelain Rectilinear Format Tiles In Tub / Shower |
| Mirror With Brushed Aluminum Frame |
safety & Security Personal Encoded Key Fobs For All Points Of Entry |
| Restricted Entry For Non-residents On Each Floor |
| Video Monitored Intercom System At Entry |
| Common Area Wired For Security With 5 Surveillance Camera Points |
| Fully Secured Underground Parkade And Bike Storage |
| Comprehensive Third Party Home Warranty From Travelers Guarantee Of Canada - 2 Year Materials And Labour - 5 Year Building Envelope - 10 Year Structural Defects |























