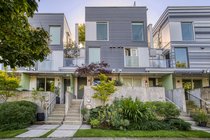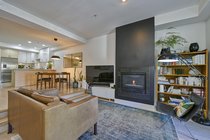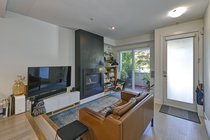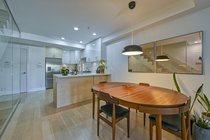1678 McLean Drive
Vancouver
2 Bed, 3 Bath, 1,247 sqft Townhouse
2 Bed, 3 Bath Townhouse
BEAUTIFUL TOWNHOME steps to The Drive! Gorgeous 2 BEDROOM & DEN + 3 BATH home w/1600sf of indoor + outdoor living. STUNNING ROOFTOP DECK w/sweeping city & mountain view. Private entry off quiet McLean Drive w/lush garden/patio on main level. Fantastic open living space with gas fireplace, over height ceilings, spacious living/dining rooms. Gourmet kitchen w/quartz countertops, gas stove & Bosch d/w. 2nd lvl: Master bdrm w/private patio + ensuite bathroom w/rain shower. 3rd lvl: Bdrm w/private deck (currently used as home gym), den/office and spa-like bthrm. SMART HOME UPGRADES: Philips Hue lighting throughout, Mysa thermostats, August door lock/bell. Direct, private stairway access to PARKING and STORAGE from within suite. Easy walk to Commercial Drive shopping, restaurants & coffee shops
- Bike Room
- In Suite Laundry
- Storage
- ClthWsh
- Dryr
- Frdg
- Stve
- DW
- Drapes
- Window Coverings
- Microwave
- Security System
- Smoke Alarm
- Sprinkler - Fire
| MLS® # | R2595717 |
|---|---|
| Property Type | Residential Attached |
| Dwelling Type | Townhouse |
| Home Style | 3 Storey |
| Year Built | 2016 |
| Fin. Floor Area | 1247 sqft |
| Finished Levels | 3 |
| Bedrooms | 2 |
| Bathrooms | 3 |
| Full Baths | 2 |
| Half Baths | 1 |
| Taxes | $ 2847 / 2020 |
| Outdoor Area | Balcny(s) Patio(s) Dck(s) |
| Water Supply | City/Municipal |
| Maint. Fees | $425 |
| Heating | Baseboard, Electric |
|---|---|
| Construction | Frame - Wood |
| Foundation | |
| Basement | None |
| Roof | Asphalt |
| Floor Finish | Hardwood, Tile |
| Fireplace | 1 , Gas - Natural |
| Parking | Garage; Underground |
| Parking Total/Covered | 1 / 1 |
| Parking Access | Lane |
| Exterior Finish | Fibre Cement Board,Mixed |
| Title to Land | Freehold Strata |
| Floor | Type | Dimensions |
|---|---|---|
| Main | Living Room | 12'3 x 11'8 |
| Main | Dining Room | 12'4 x 10'10 |
| Main | Kitchen | 13' x 12'3 |
| Above | Master Bedroom | 11'11 x 10'5 |
| Above | Bedroom | 11'7 x 8'7 |
| Above | Den | 7'7 x 5'2 |
| Main | Patio | 28'10 x 8'3 |
| Floor | Ensuite | Pieces |
|---|---|---|
| Main | N | 2 |
| Above | Y | 3 |
| Above | N | 4 |
| MLS® # | R2595717 |
| Home Style | 3 Storey |
| Beds | 2 |
| Baths | 2 + ½ Bath |
| Size | 1,247 sqft |
| Built | 2016 |
| Taxes | $2,846.68 in 2020 |
| Maintenance | $425.07 |
Building Information
| Building Name: | Grandview Cascades |
| Building Address: | 1419 1st Ave, Vancouver V5N 1A4 |
| Levels: | 3 |
| Suites: | 22 |
| Status: | Completed |
| Built: | 2016 |
| Title To Land: | Freehold Strata |
| Building Type: | Strata Townhouses |
| Strata Plan: | EPS3477 |
| Subarea: | Grandview VE |
| Area: | Vancouver East |
| Board Name: | Real Estate Board Of Greater Vancouver |
| Management: | Korecki Real Estate Services Inc. |
| Management Phone: | 604-233-7772 |
| Units in Development: | 22 |
| Units in Strata: | 22 |
| Subcategories: | Strata Townhouses |
| Property Types: | Freehold Strata |
Maintenance Fee Includes
| Hot Water |
| Management |


























