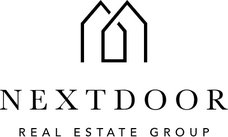8533 Aquitania Place
Vancouver
3 Bed, 2 Bath, 1,378 sqft Townhouse
3 Bed, 2 Bath Townhouse
Welcome to family friendly community Southhampton! Located in a well managed strata complex next to Fraser River, this move-in-ready, meticulously maintained townhouse offers great value w/3 beds, 2 full bath, well appointed kitchen, backyard patio & attached garage. Spacious main w/9 ft ceilings, gas fireplace, full size dining space & updated kitchen w/granite counters, stainless appliances & built in storage. The kitchen opens onto a flex space, perfect breakfast nook or family room. Open patio doors to discover a low maintenance & private backyard. Upstairs features large master w/bay window plus ensuite w/double sinks, quartz counters. Second bath serves 2 bedrooms for children, guests or office. Second underground parking spot & complex with gym. OPEN HOUSE: Sat, Jan 25 at 2-4PM
- Bike Room
- Elevator
- Exercise Centre
- In Suite Laundry
- ClthWsh
- Dryr
- Frdg
- Stve
- DW
- Drapes
- Window Coverings
- Security System
| MLS® # | R2427159 |
|---|---|
| Property Type | Residential Attached |
| Dwelling Type | Townhouse |
| Home Style | 2 Storey,Inside Unit |
| Year Built | 1999 |
| Fin. Floor Area | 1378 sqft |
| Finished Levels | 3 |
| Bedrooms | 3 |
| Bathrooms | 2 |
| Full Baths | 2 |
| Taxes | $ 2139 / 2019 |
| Outdoor Area | Patio(s) |
| Water Supply | City/Municipal |
| Maint. Fees | $326 |
| Heating | Baseboard, Electric, Natural Gas |
|---|---|
| Construction | Frame - Wood |
| Foundation | Concrete Perimeter |
| Basement | None |
| Roof | Asphalt,Other |
| Floor Finish | Laminate, Mixed, Tile |
| Fireplace | 1 , Gas - Natural |
| Parking | Garage; Single,Garage; Underground |
| Parking Total/Covered | 2 / 2 |
| Parking Access | Front |
| Exterior Finish | Vinyl,Wood |
| Title to Land | Leasehold prepaid-Strata |
| Floor | Type | Dimensions |
|---|---|---|
| Main | Living Room | 16'6 x 14'2 |
| Main | Dining Room | 10'9 x 9'0 |
| Main | Kitchen | 8'5 x 8'0 |
| Main | Family Room | 14'2 x 9'7 |
| Main | Patio | 23'7 x 14'10 |
| Above | Master Bedroom | 14'2 x 12'2 |
| Above | Bedroom | 11'8 x 7'6 |
| Above | Bedroom | 9'7 x 8'7 |
| Below | Foyer | 6'3 x 4'0 |
| Floor | Ensuite | Pieces |
|---|---|---|
| Above | Y | 4 |
| Above | N | 4 |
| MLS® # | R2427159 |
| Home Style | 2 Storey,Inside Unit |
| Beds | 3 |
| Baths | 2 |
| Size | 1,378 sqft |
| Built | 1999 |
| Taxes | $2,138.57 in 2019 |
| Maintenance | $325.59 |
Building Information
| Building Name: | Southampton |
| Building Address: | 8533 Aquitania Place, Vancouver V5S 4V7 |
| Levels: | 3 |
| Suites: | 78 |
| Status: | Completed |
| Built: | 1998 |
| Title To Land: | Leasehold Prepaid-strata |
| Building Type: | Strata Townhouses |
| Strata Plan: | LMS3758 |
| Subarea: | Fraserview VE |
| Area: | Vancouver East |
| Board Name: | Real Estate Board Of Greater Vancouver |
| Units in Development: | 28 |
| Units in Strata: | 78 |
| Subcategories: | Strata Townhouses |
| Property Types: | Leasehold Prepaid-strata |
Maintenance Fee Includes
| Caretaker |
| Garbage Pickup |
| Gardening |
| Management |
| Recreation Facility |
Features
| Den |
| Garage |
| Green Space |
| Fenced Front Yard |























