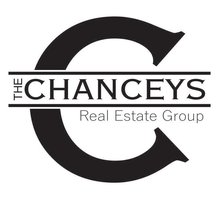10587 Harrogate Drive
Delta
SOLD
5 Bed, 4 Bath, 3,823 sqft House
5 Bed, 4 Bath House
Beautifully updated family home with potential for a suite! Welcome home to over 3400 sq. ft. of living space perfectly laid out over three floors (plus 400 sq.ft. of unfinished area) Step inside into a grand entrance with massive ceilings, a curved staircase leading to the bedrooms upstairs and the cozy sunken living room and dining room. Loads up updates throughout including brand new flooring, paint (interior and exterior), stainless steel appliances and more! The kitchen is a generously sized including a pantry and has been tastefully updated with pot lights and new hardware. Large eating area and family room make this feel like it's a newer open concept home. The basement includes a full washroom, laundry room, media room and a massive workshop! This is a rare opportunity, call today!
Features
- ClthWsh
- Dryr
- Frdg
- Stve
- DW
Site Influences
- Golf Course Nearby
- Private Yard
- Recreation Nearby
- Shopping Nearby
| MLS® # | R2406085 |
|---|---|
| Property Type | Residential Detached |
| Dwelling Type | House/Single Family |
| Home Style | 3 Storey |
| Year Built | 1989 |
| Fin. Floor Area | 3823 sqft |
| Finished Levels | 3 |
| Bedrooms | 5 |
| Bathrooms | 4 |
| Full Baths | 3 |
| Half Baths | 1 |
| Taxes | $ 4004 / 2019 |
| Lot Area | 6390 sqft |
| Lot Dimensions | 60.00 × 104 |
| Outdoor Area | Fenced Yard,Patio(s) & Deck(s) |
| Water Supply | City/Municipal |
| Maint. Fees | $N/A |
| Heating | Forced Air |
|---|---|
| Construction | Frame - Wood |
| Foundation | Concrete Perimeter |
| Basement | Partly Finished |
| Roof | Asphalt |
| Floor Finish | Mixed |
| Fireplace | 3 , Natural Gas |
| Parking | Garage; Double |
| Parking Total/Covered | 6 / 2 |
| Parking Access | Front |
| Exterior Finish | Mixed |
| Title to Land | Freehold NonStrata |
| Floor | Type | Dimensions |
|---|---|---|
| Main | Living Room | 17'7 x 13'1 |
| Main | Dining Room | 13'2 x 10'10 |
| Main | Kitchen | 11'8 x 9'2 |
| Main | Pantry | 4'10 x 3'7 |
| Main | Eating Area | 10'1 x 9'4 |
| Main | Family Room | 15'5 x 15'2 |
| Main | Den | 10'6 x 9'7 |
| Main | Foyer | 8'10 x 8'1 |
| Above | Master Bedroom | 15'5 x 15'8 |
| Above | Flex Room | 11'2 x 9'11 |
| Above | Walk-In Closet | 9'6 x 6'5 |
| Above | Bedroom | 13'1 x 9'11 |
| Above | Bedroom | 11'3 x 10'4 |
| Below | Bedroom | 14'8 x 12'5 |
| Below | Bedroom | 11'6 x 9'8 |
| Below | Recreation Room | 9'9 x 9'2 |
| Below | Laundry | 9'4 x 8'3 |
| Below | Workshop | 30'1 x 12'10 |
| Floor | Ensuite | Pieces |
|---|---|---|
| Main | N | 2 |
| Above | Y | 5 |
| Above | N | 4 |
| Below | N | 3 |
| MLS® # | R2406085 |
| Home Style | 3 Storey |
| Beds | 5 |
| Baths | 3 + ½ Bath |
| Size | 3,823 sqft |
| Lot Size | 6,390 SqFt. |
| Lot Dimensions | 60.00 × 104 |
| Built | 1989 |
| Taxes | $4,004.42 in 2019 |





























