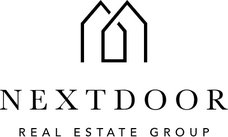6361 Granville Street
Vancouver
5 Bed, 5 Bath, 3,689 sqft House
5 Bed, 5 Bath House
A stunning private estate situated on an extra deep 13,308sf lot. Providing a grand & spacious interior area of over 3,600 sqft on 3 levels as well as a private outdoor oasis including a pool, patio, BBQ area, green space & pool house complete with a kitchen & bathroom. Soaring ceilings contribute to the luxurious aesthetic of this residence as well as the complimenting millwork. The master bedroom has stunning vaulted ceilings with a dramatic chandelier & complete with a spa-like ensuite & walk-in closet. Hardwood floors are found throughout & complimented by high-end tiles in the bathrooms & kitchen. The chef inspired kitchen is equipped with a gas range, oversized fridge & double wall ovens. Perfect opportunity to live/rent/hold for future redevelopment opportunity.
- In Suite Laundry
- Pool; Outdoor
- Storage
- ClthWsh
- Dryr
- Frdg
- Stve
- DW
- Dishwasher
- Microwave
- Smoke Alarm
| MLS® # | R2406303 |
|---|---|
| Property Type | Residential Detached |
| Dwelling Type | House/Single Family |
| Home Style | 2 Storey w/Bsmt. |
| Year Built | 1940 |
| Fin. Floor Area | 3689 sqft |
| Finished Levels | 3 |
| Bedrooms | 5 |
| Bathrooms | 5 |
| Full Baths | 4 |
| Half Baths | 1 |
| Taxes | $ 11033 / 2019 |
| Lot Area | 13309 sqft |
| Lot Dimensions | 72.53 × 183.4 |
| Outdoor Area | Balcny(s) Patio(s) Dck(s),Fenced Yard,Patio(s) & Deck(s) |
| Water Supply | City/Municipal |
| Maint. Fees | $N/A |
| Heating | Natural Gas |
|---|---|
| Construction | Frame - Wood |
| Foundation | Concrete Perimeter |
| Basement | Full,Fully Finished |
| Roof | Asphalt,Other |
| Floor Finish | Hardwood, Tile |
| Fireplace | 2 , Wood |
| Parking | Garage; Double,Open |
| Parking Total/Covered | 4 / 2 |
| Parking Access | Front |
| Exterior Finish | Stucco |
| Title to Land | Freehold NonStrata |
| Floor | Type | Dimensions |
|---|---|---|
| Main | Kitchen | 16'9 x 12'10 |
| Main | Living Room | 14'0 x 22'1 |
| Main | Dining Room | 16'9 x 11'11 |
| Main | Office | 13'0 x 12'0 |
| Main | Laundry | 10'9 x 6'7 |
| Main | Foyer | 11'8 x 11'3 |
| Main | Porch (enclosed) | 11'8 x 11'3 |
| Main | Flex Room | 9'8 x 17'5 |
| Above | Bedroom | 14'0 x 11'11 |
| Above | Bedroom | 9'11 x 12'10 |
| Above | Master Bedroom | 16'1 x 16'7 |
| Above | Walk-In Closet | 7'4 x 8'2 |
| Bsmt | Recreation Room | 12'7 x 24'1 |
| Bsmt | Bedroom | 9'0 x 11'7 |
| Bsmt | Bedroom | 10'3 x 16'4 |
| Bsmt | Walk-In Closet | 4'4 x 5'2 |
| Bsmt | Wine Room | 5'5 x 6'3 |
| Bsmt | Kitchen | 12'3 x 6'9 |
| Bsmt | Laundry | 14'8 x 15'1 |
| Floor | Ensuite | Pieces |
|---|---|---|
| Main | N | 2 |
| Above | Y | 5 |
| Above | N | 4 |
| Below | N | 3 |
| Main | N | 3 |
| MLS® # | R2406303 |
| Home Style | 2 Storey w/Bsmt. |
| Beds | 5 |
| Baths | 4 + ½ Bath |
| Size | 3,689 sqft |
| Lot Size | 13,309 SqFt. |
| Lot Dimensions | 72.53 × 183.4 |
| Built | 1940 |
| Taxes | $11,033.45 in 2019 |




























