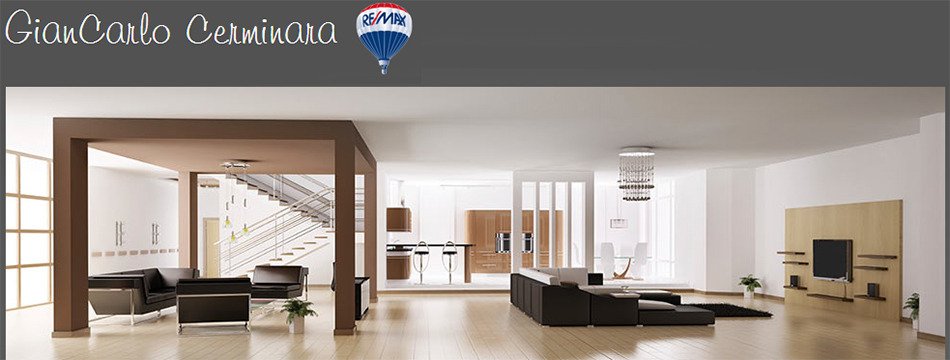111 1728 Gilmore Avenue
Burnaby
SOLD
2 Bed, 2 Bath, 811 sqft Apartment
2 Bed, 2 Bath Apartment
WELCOME TO "ESCALA" THIS SPACIOUS 2BDRM 2BATH IS LIKE "TOWNHOME" LIVING IN BRENTWOOD PARK! ONE OF THE FEW UNITS THAT HAVE A DOUBLE ENTRANCE, OVERSIZED BALCONY, AND BONUS GRASS AREA. THE HOME FEATURES 9' CEILINGS, OPEN LIVING SPACE, CONTEMPORARY FINISHING, STAINLESS APPLIANCE PACKAGE, 1 PARKING & 1 STORAGE. ESCALA FEATURES A STATE OF THE ART CLUBHOUSE WITH OVER 15000 SQUARE FEET OF AMENITIES. ALSO INCLUDED IS A CONCIERGE AND HOTEL STYLE GUEST SUITES FOR OUT OF TOWN VISITORS. STEPS TO SKYTRAIN, THE AMAZING BRENTWOOD, EATERIES & MORE. CALL TODAY FOR YOUR PRIVATE SHOWING!
Amenities
- Bike Room
- Club House
- Exercise Centre
- Pool; Indoor
- Sauna/Steam Room
- Concierge
Features
- ClthWsh
- Dryr
- Frdg
- Stve
- DW
- Drapes
- Window Coverings
- Microwave
- Security - Roughed In
| MLS® # | R2401303 |
|---|---|
| Property Type | Residential Attached |
| Dwelling Type | Apartment Unit |
| Home Style | 1 Storey |
| Year Built | 2019 |
| Fin. Floor Area | 811 sqft |
| Finished Levels | 1 |
| Bedrooms | 2 |
| Bathrooms | 2 |
| Full Baths | 2 |
| Taxes | $ N/A / 2019 |
| Outdoor Area | Balcny(s) Patio(s) Dck(s) |
| Water Supply | City/Municipal |
| Maint. Fees | $258 |
| Heating | Baseboard |
|---|---|
| Construction | Frame - Metal,Frame - Wood |
| Foundation | Concrete Perimeter |
| Basement | None |
| Roof | Torch-On |
| Floor Finish | Mixed |
| Fireplace | 0 , |
| Parking | Garage; Underground,Visitor Parking |
| Parking Total/Covered | 1 / 1 |
| Parking Access | Front |
| Exterior Finish | Mixed,Wood |
| Title to Land | Freehold Strata |
| Floor | Type | Dimensions |
|---|---|---|
| Main | Living Room | 10'11 x 13'4 |
| Main | Dining Room | 10'4 x 10'10 |
| Main | Kitchen | 9'2 x 7'8 |
| Main | Master Bedroom | 10'2 x 7'8 |
| Main | Bedroom | 10'8 x 8'10 |
| Floor | Ensuite | Pieces |
|---|---|---|
| Main | Y | 4 |
| Main | N | 3 |
























