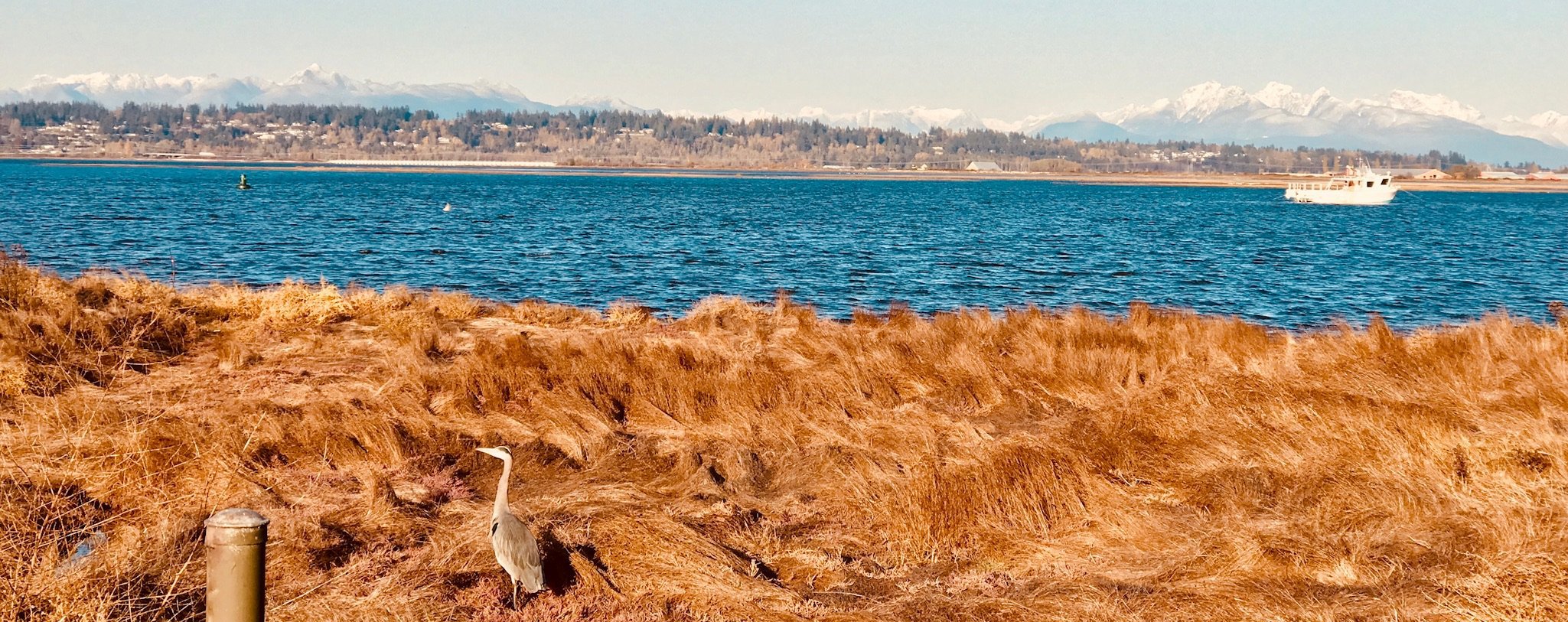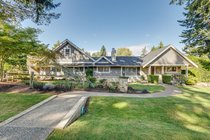2691 154 Street
Surrey
SOLD
4 Bed, 3 Bath, 2,485 sqft House
4 Bed, 3 Bath House
Jewel of Sunnyside. The attention to detail starts from the moment you step on to the fairyland walk-way. This Rancher (+1) was substantially rebuilt in 2011. Joanna Gains insprired design features. Hardwood flooring and crown mouldings throughout. Cozy living room over looks the manicured gardens, and wild life. Kitchen: S/S appliances complete w/ gas range. Master in its own wing, w/ a recently renovated ensuite w/ a linear frameless shower, and smart storage cabinets. Built-ins in the craft room (4th bedroom) will keep your organized and ready for any project. Large laundry room with separate bins will keep your family on task. Upstairs boast the media room of your dreams. Almost 11,000 SqFt lot, uber private west facing yard with sprinkler system. offers A/C, and security system.
Features
- Air Conditioning
- ClthWsh
- Dryr
- Frdg
- Stve
- DW
- Security System
- Sprinkler - Inground
- Storage Shed
Site Influences
- Central Location
- Private Yard
- Recreation Nearby
- Shopping Nearby
| MLS® # | R2401639 |
|---|---|
| Property Type | Residential Detached |
| Dwelling Type | House/Single Family |
| Home Style | 1 1/2 Storey,Rancher/Bungalow w/Loft |
| Year Built | 9999 |
| Fin. Floor Area | 2485 sqft |
| Finished Levels | 2 |
| Bedrooms | 4 |
| Bathrooms | 3 |
| Full Baths | 3 |
| Taxes | $ 3950 / 2019 |
| Lot Area | 10663 sqft |
| Lot Dimensions | 163.4 × 41.32 |
| Outdoor Area | Fenced Yard,Patio(s) & Deck(s) |
| Water Supply | City/Municipal |
| Maint. Fees | $N/A |
| Heating | Forced Air |
|---|---|
| Construction | Frame - Wood |
| Foundation | Concrete Perimeter |
| Basement | Crawl |
| Roof | Asphalt |
| Floor Finish | Hardwood |
| Fireplace | 1 , Natural Gas |
| Parking | Add. Parking Avail.,Garage; Double |
| Parking Total/Covered | 6 / 2 |
| Parking Access | Front |
| Exterior Finish | Stone,Stucco |
| Title to Land | Freehold NonStrata |
| Floor | Type | Dimensions |
|---|---|---|
| Main | Living Room | 20' x 11'2 |
| Main | Kitchen | 13'3 x 11'1 |
| Main | Dining Room | 13'3 x 7'8 |
| Main | Master Bedroom | 12'11 x 11'3 |
| Main | Office | 5'11 x 6'10 |
| Main | Bedroom | 15'2 x 9' |
| Main | Bedroom | 11'9 x 12' |
| Main | Bedroom | 12' x 13'4 |
| Main | Laundry | 10'6 x 11'1 |
| Main | Recreation Room | 15' x 14'4 |
| Main | Pantry | 3' x 4' |
| Floor | Ensuite | Pieces |
|---|---|---|
| Main | Y | 4 |
| Main | N | 4 |
| Main | N | 4 |
| MLS® # | R2401639 |
| Home Style | 1 1/2 Storey,Rancher/Bungalow w/Loft |
| Beds | 4 |
| Baths | 3 |
| Size | 2,485 sqft |
| Lot Size | 10,663 SqFt. |
| Lot Dimensions | 163.4 × 41.32 |
| Taxes | $3,950.50 in 2019 |



























