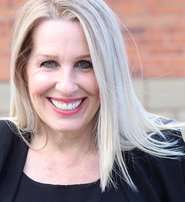45 843 Ewen Avenue MLS®: R3040304
New Westminster
$948,000
3 Bed, 3 Bath, 1,398 sqft Townhouse
3 Bed, 3 Bath Townhouse
Open House: Sunday 31st August: 2:00-4:00pm
1st OPEN SUN 2-4 Aug 31!PRIME ,quiet inner courtyard location! This pristine, 3 bedroom, 3 bathroom, 3 level home at THE EWEN is "SHOW HOME" quality with numerous luxury upgrades & features a newly landscaped fenced yard with decorative stonework & HOT TUB! Stay cool with your AC heat pump! Super 9 ft ceilings, open concept kitchen, quartz countertops, SS appliances, center island , custom pantry & DINRM cabinets & lighting. Dramatic black accent wall in DINarea. 3 bedrooms up with spotless full ensuite bath in PBDRM. Insuite laundry. Dream double tandem garage with epoxy flooring & floor to ceiling storage cabinets. This craftsman styled TH complex is on the bus line, across from parks & school & walking distance to Queensborough Landing shops. Pet Friendly with playground for the kids!
Amenities
- Trash
- Maintenance Grounds
- Management
- Recreation Facilities
- Snow Removal
- Shopping Nearby
- Air Conditioning
- Playground
- Balcony
- Private Yard
- Central Vacuum Roughed In
- In Unit
- Swirlpool/Hot Tub
Features
- Washer
- Dryer
- Dishwasher
- Refrigerator
- Stove
- Prewired
- Swirlpool
- Hot Tub
- Window Coverings
- Air Conditioning
| MLS® # | R3040304 |
|---|---|
| Dwelling Type | Townhouse |
| Home Style | Residential Attached |
| Year Built | 2018 |
| Fin. Floor Area | 1398 sqft |
| Finished Levels | 3 |
| Bedrooms | 3 |
| Bathrooms | 3 |
| Full Baths | 2 |
| Half Baths | 1 |
| Taxes | $ 4118 / 2024 |
| Outdoor Area | Patio, Playground,Balcony,Private Yard |
| Water Supply | Public |
| Maint. Fees | $282 |
| Heating | Baseboard, Electric, Heat Pump |
|---|---|
| Construction | Frame Wood,Fibre Cement (Exterior) |
| Foundation | Concrete Perimeter |
| Basement | Exterior Entry |
| Roof | Asphalt |
| Floor Finish | Laminate |
| Fireplace | 0 , |
| Parking | Tandem,Front Access,Asphalt,Garage Door Opener |
| Parking Total/Covered | 2 / 2 |
| Parking Access | Tandem,Front Access,Asphalt,Garage Door Opener |
| Exterior Finish | Frame Wood,Fibre Cement (Exterior) |
| Title to Land | Freehold Strata |
| Floor | Type | Dimensions |
|---|---|---|
| Below | Foyer | 10''6 x 5''4 |
| Main | Living Room | 19'' x 13'' |
| Main | Dining Room | 17'' x 9'' |
| Main | Kitchen | 14''2 x 11''6 |
| Above | Primary Bedroom | 14'' x 12''1 |
| Above | Bedroom | 13'' x 9''8 |
| Above | Bedroom | 10''4 x 9''5 |
| Floor | Ensuite | Pieces |
|---|---|---|
| Main | N | 2 |
| Above | Y | 4 |
| Above | N | 4 |
| MLS® # | R3040304 |
| Home Style | Residential Attached |
| Beds | 3 |
| Baths | 2 + ½ Bath |
| Size | 1,398 sqft |
| Built | 2018 |
| Taxes | $4,118.25 in 2024 |
| Maintenance | $282.10 |


























