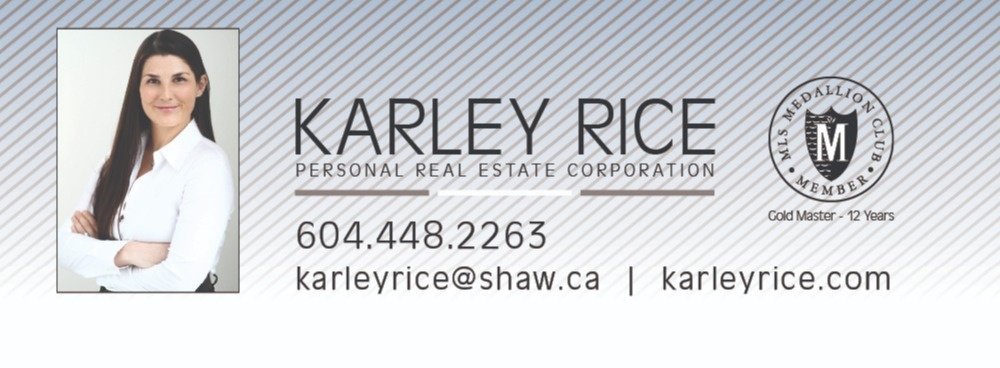4269 Halley Avenue
Burnaby
Located on a quiet, treed street in the prime Burnaby Hospital neighbourhood, this home sits on a West facing 66’ wide x 122’ deep lot. With 4 beds and 2 baths, the home features a massive sun-drenched backyard and patio, detached carport, gas fireplace in living room, built-in bar and wood burning fireplace in recreation room, and separate entry in basement. Enjoy this convenient location, close to Metrotown, BCIT, Wesburn Park and Community Centre, and Deer Lake and West Forest Trails, with easy access to downtown Vancouver and beyond. Just steps from Cascade Heights Elementary and Moscrop Secondary schools.
Features
- ClthWsh
- Dryr
- Frdg
- Stve
- DW
- Security System
Site Influences
- Private Yard
- Recreation Nearby
- Shopping Nearby
| Dwelling Type | |
|---|---|
| Home Style | |
| Year Built | |
| Fin. Floor Area | 0 sqft |
| Finished Levels | |
| Bedrooms | |
| Bathrooms | |
| Full Baths | |
| Taxes | $ N/A / |
| Outdoor Area | |
| Water Supply | |
| Maint. Fees | $N/A |
| Heating | |
|---|---|
| Construction | |
| Foundation | |
| Parking | |
| Parking Total/Covered | / |
| Exterior Finish | |
| Title to Land |
| Floor | Type | Dimensions |
|---|
| Floor | Ensuite | Pieces |
|---|
| MLS® # | R2401016 |
| Home Style | 2 Storey |
| Beds | 4 |
| Baths | 2 |
| Size | 2,544 sqft |
| Lot Size | 8,052 SqFt. |
| Lot Dimensions | 66.00 × 122 |
| Built | 1957 |
| Taxes | $6,299.57 in 2018 |

