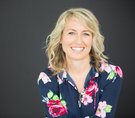15415 112 Avenue
Surrey
SOLD
3 Bed, 3 Bath, 2,034 sqft House
3 Bed, 3 Bath House
THIS IS THE PERFECT FAMILY HOME ON 10,800sqft lot! You cannot beat the layout of this home; perfect for families of all ages! The OPEN PLAN kitchen, dining, & living room welcomes you home with 1 of 2 fireplaces as a bonus. UPDATED THROUGHOUT! The chef in family will love gourmet kitchen! The family room has a 2nd fireplace is ready for winter movie nights. Sliding glass doors lead to an XL flat backyard with hot tub, gazebo, and plenty of garden space with partial covered deck area. The laundry /mud room has a powder room, desk areas, storage, etc; a must for busy families. The bright Upstairs greets you with a large Master bedroom w/XL deck & updated ensuite 4pc bathroom. Two other rooms are upstairs & updated bathroom. Best value in Fraser Heights!
Amenities
- Garden
- In Suite Laundry
Features
- ClthWsh
- Dryr
- Frdg
- Stve
- DW
- Drapes
- Window Coverings
- Hot Tub Spa
- Swirlpool
- Security System
| MLS® # | R2403894 |
|---|---|
| Property Type | Residential Detached |
| Dwelling Type | House/Single Family |
| Home Style | 2 Storey,Split Entry |
| Year Built | 1976 |
| Fin. Floor Area | 2034 sqft |
| Finished Levels | 2 |
| Bedrooms | 3 |
| Bathrooms | 3 |
| Full Baths | 2 |
| Half Baths | 1 |
| Taxes | $ 3781 / 2019 |
| Lot Area | 10893 sqft |
| Lot Dimensions | 77.00 × 141 |
| Outdoor Area | Balcny(s) Patio(s) Dck(s) |
| Water Supply | City/Municipal |
| Maint. Fees | $N/A |
| Heating | Electric |
|---|---|
| Construction | Frame - Wood |
| Foundation | Concrete Perimeter |
| Basement | Crawl |
| Roof | Asphalt |
| Floor Finish | Hardwood, Mixed, Tile |
| Fireplace | 2 , Natural Gas,Wood |
| Parking | Garage; Double,Other,RV Parking Avail. |
| Parking Total/Covered | 6 / 2 |
| Parking Access | Front |
| Exterior Finish | Aluminum |
| Title to Land | Freehold NonStrata |
| Floor | Type | Dimensions |
|---|---|---|
| Main | Foyer | 12'9 x 4'9 |
| Main | Living Room | 20'5 x 14'10 |
| Main | Dining Room | 14'8 x 9'3 |
| Main | Kitchen | 15' x 13'3 |
| Main | Family Room | 23'4 x 14'4 |
| Main | Laundry | 14'4 x 9'7 |
| Above | Master Bedroom | 14'7 x 12'3 |
| Above | Bedroom | 10'6 x 10'3 |
| Above | Bedroom | 10'6 x 10'02 |
| Floor | Ensuite | Pieces |
|---|---|---|
| Main | N | 2 |
| Above | Y | 4 |
| Above | N | 4 |
| MLS® # | R2403894 |
| Home Style | 2 Storey,Split Entry |
| Beds | 3 |
| Baths | 2 + ½ Bath |
| Size | 2,034 sqft |
| Lot Size | 10,893 SqFt. |
| Lot Dimensions | 77.00 × 141 |
| Built | 1976 |
| Taxes | $3,781.19 in 2019 |























