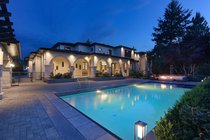16493 26 Avenue
Surrey
8 Bed, 11 Bath, 9,850 sqft House
8 Bed, 11 Bath House
MAGNIFICENT LUXURY modern TUSCAN MASTERPIECE designed by Raymond Bonter and built by reputable Cardinal Homes situated on over one acre North/South facing lot in prestigious Grandview. A grand double door front entrance leads you to a striking two storey foyer, while the rear exterior possesses gorgeous archways. Exceptional quality and the finest workmanship are found throughout this fabulous home. Grand at its very best offers a luxury lifestyle, featuring double ceiling mantel fireplace in the great room, gourmet chef's kitchen fully equipped with top appliances and wok kitchen.Two Master bedrooms located on two levels. Unbelievably luxurious outdoor space with swimming pool, hot tub, fire pit and outdoor kitchen. Control 4, radiant floor, home theatre, large media room, artistic lightings, steam room, sauna.
School: Pacific Heights Elementary & Earl Marriott Secondary
#lenaxu #realtor #luxurylistings #luxuryhomes #milliondollarlisting#luxurylifestyle #remaxcollection #lenaxu_luxury_realestate#southsurreywhiterockhomes #tuscan #masterpiece #swimmingpool#archway #acreage #luxuryrealestate #luxurylistings #luxuryrealestate#realestate #realestateagent #homeforsale #property #forsale #realtorlife #househunting #luxury #luxuryrealestate #house #realty #realestatelife #lenaxu_luxury_realestate #southsurreywhiterockhomes #dreamhome #justlisted
- Green House
- Pool; Outdoor
- Sauna/Steam Room
- Storage
- Swirlpool/Hot Tub
- Air Conditioning
- ClthWsh
- Dryr
- Frdg
- Stve
- DW
- Garage Door Opener
- Oven - Built In
- Pantry
- Security System
- Storage Shed
- Swimming Pool Equip.
- Vacuum - Built In
- Wet Bar
| MLS® # | R2453546 |
|---|---|
| Property Type | Residential Detached |
| Dwelling Type | House with Acreage |
| Home Style | 2 Storey w/Bsmt. |
| Year Built | 2016 |
| Fin. Floor Area | 9850 sqft |
| Finished Levels | 3 |
| Bedrooms | 8 |
| Bathrooms | 11 |
| Full Baths | 7 |
| Half Baths | 4 |
| Taxes | $ 13450 / 2020 |
| Lot Area | 48451 sqft |
| Lot Dimensions | 164.0 × 295(1 |
| Outdoor Area | Patio(s) & Deck(s) |
| Water Supply | City/Municipal |
| Maint. Fees | $N/A |
| Heating | Radiant |
|---|---|
| Construction | Frame - Wood |
| Foundation | Concrete Perimeter |
| Basement | Full,Fully Finished |
| Roof | Asphalt |
| Floor Finish | Hardwood, Mixed, Tile |
| Fireplace | 3 , Natural Gas |
| Parking | Carport; Single,Garage; Triple,RV Parking Avail. |
| Parking Total/Covered | 12 / 3 |
| Parking Access | Side |
| Exterior Finish | Stone,Stucco |
| Title to Land | Freehold NonStrata |
| Floor | Type | Dimensions |
|---|---|---|
| Main | Foyer | 11'2 x 26'6 |
| Main | Living Room | 20'0 x 15'6 |
| Main | Dining Room | 16'0 x 12'0 |
| Main | Laundry | 10'1 x 9'8 |
| Main | Nook | 15'0 x 10'6 |
| Main | Family Room | 15'0 x 17'6 |
| Main | Butlers Pantry | 6'0 x 6'6 |
| Main | Pantry | 5'10 x 6'6 |
| Main | Kitchen | 11'0 x 21'0 |
| Main | Wok Kitchen | 12'4 x 14'4 |
| Main | Office | 14'0 x 15'0 |
| Main | Patio | 4'8 x 7'0 |
| Main | Mud Room | 8'1 x 9'6 |
| Main | Walk-In Closet | 5'2 x 5'0 |
| Main | Bedroom | 14'0 x 19'0 |
| Main | Walk-In Closet | 6'0 x 6'8 |
| Main | Patio | 18'6 x 13'0 |
| Above | Master Bedroom | 15'0 x 20'0 |
| Above | Walk-In Closet | 14'9 x 14'0 |
| Above | Bedroom | 14'0 x 15'0 |
| Above | Bedroom | 14'0 x 15'0 |
| Above | Bedroom | 16'0 x 13'8 |
| Above | Recreation Room | 23'0 x 23'0 |
| Bsmt | Bedroom | 13'6 x 18'6 |
| Bsmt | Bedroom | 15'6 x 11'6 |
| Floor | Ensuite | Pieces |
|---|---|---|
| Main | N | 2 |
| Main | Y | 5 |
| Main | N | 2 |
| Above | Y | 6 |
| Above | Y | 5 |
| Above | Y | 4 |
| Above | N | 2 |
| Bsmt | N | 2 |
| MLS® # | R2453546 |
| Home Style | 2 Storey w/Bsmt. |
| Beds | 8 |
| Baths | 7 + 4 ½ Baths |
| Size | 9,850 sqft |
| Lot Size | 48,451 SqFt. |
| Lot Dimensions | 164.0 × 295(1 |
| Built | 2016 |
| Taxes | $13,450.35 in 2020 |









































