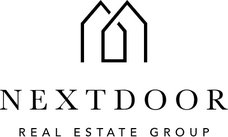1216 E 17th Avenue
Vancouver
SOLD
4 Bed, 3 Bath, 2,501 Sq.Ft. House
4 Bed, 3 Bath House
Beautifully renovated family home on a quiet, tree-lined street and just one block from Charles Dickens Elementary and steps from Sunnyside Park. Located on the high side of the street, this four bedroom, three bathroom home has spectacular views of the North Shore Mountains and a sunny rear yard with large deck and mature landscaping. The main living area features repurposed wide plank h/w floors, a north facing patio, over-height ceilings and a kitchen featuring stainless steel appliances, wine fridge, gas range opening on to a large, covered outdoor deck. This home is certainly one to view! OPEN HOUSE: Saturday, June 29 at 12PM -2PM
Amenities
- ClthWsh/Dryr/Frdg/Stve/DW
- Dishwasher
- Garage Door Opener In Suite Laundry
- Storage
| MLS® # | R2383251 |
| Beds | 4 |
| Baths | 3 |
| Size | 2,501 Sq.Ft. |
| Lot Size | 4,026 SqFt. |
| Built | 1919 |
| Taxes | $5,562.00 in 2018 |




























