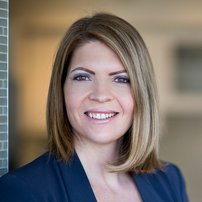9415 Snowberry Court
Burnaby
SOLD
3 Bed, 3 Bath, 2,347 sqft Townhouse
3 Bed, 3 Bath Townhouse
Open House: Sept. 7, 2:30pm-4:30pm
Stunning house sized half duplex style townhouse! Over 2300sft 3 bed & den w/ high end finishing! Beautiful natural setting overlooking greenbelt. Best location in development! Gourmet entertainers kitchen including Italian porcelain tile flooring, Corian counter & amazing S/S work island w/fabulous pot drawers & butcher block counter. Enjoy s.s. Viking gas range & Miele & LG appliances. Real solid red oak floors, crown moldings, spa shower, jetted tub, theatre room, wine cellar & wet bar. Oversized private north deck & private south facing sundeck. Ample storage space & single car garage. New windows, roof & hot water on demand, high efficiency furnace, newer electrical & plumbing. Pets and rentals welcome!
Amenities
- Garden
- In Suite Laundry
Features
- ClthWsh
- Dryr
- Frdg
- Stve
- DW
- Compactor - Garbage
- Drapes
- Window Coverings
- Free Stand F
- P or Wdstove
- Garage Door Opener
- Smoke Alarm
- Vacuum - Built In
| MLS® # | R2401581 |
|---|---|
| Property Type | Residential Attached |
| Dwelling Type | Townhouse |
| Home Style | Upper Unit |
| Year Built | 1981 |
| Fin. Floor Area | 2347 sqft |
| Finished Levels | 3 |
| Bedrooms | 3 |
| Bathrooms | 3 |
| Full Baths | 2 |
| Half Baths | 1 |
| Taxes | $ 3125 / 2018 |
| Outdoor Area | Patio(s) & Deck(s) |
| Water Supply | City/Municipal |
| Maint. Fees | $363 |
| Heating | Forced Air, Natural Gas |
|---|---|
| Construction | Frame - Wood |
| Foundation | Concrete Perimeter |
| Basement | None |
| Roof | Asphalt |
| Floor Finish | Hardwood, Wall/Wall/Mixed |
| Fireplace | 1 , Wood |
| Parking | Garage; Single |
| Parking Total/Covered | 2 / 1 |
| Parking Access | Front |
| Exterior Finish | Wood |
| Title to Land | Freehold Strata |
| Floor | Type | Dimensions |
|---|---|---|
| Main | Living Room | 12'10 x 18'7 |
| Main | Kitchen | 11'10 x 14'3 |
| Main | Dining Room | 9'10 x 10'4 |
| Main | Foyer | 10'6 x 7'6 |
| Main | Bedroom | 12'2 x 9'11 |
| Above | Master Bedroom | 15'9 x 12'8 |
| Above | Bedroom | 11'10 x 10'3 |
| Above | Walk-In Closet | 8'4 x 5'3 |
| Below | Den | 12'2 x 8'1 |
| Below | Recreation Room | 24'4 x 12'5 |
| Below | Wine Room | 3'4 x 2'6 |
| Below | Laundry | 7'7 x 6'11 |
| Below | Storage | 10'8 x 9'9 |
| Floor | Ensuite | Pieces |
|---|---|---|
| Main | N | 2 |
| Above | Y | 3 |
| Below | N | 4 |
| MLS® # | R2401581 |
| Home Style | Upper Unit |
| Beds | 3 |
| Baths | 2 + ½ Bath |
| Size | 2,347 sqft |
| Built | 1981 |
| Taxes | $3,125.21 in 2018 |
| Maintenance | $362.69 |

























