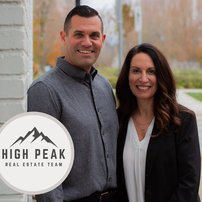208 Aspenwood Drive
Port Moody
SOLD
6 Bed, 4 Bath, 4,266 sqft House
6 Bed, 4 Bath House
Fantastic Views from this beautiful family home in desirable Heritage Woods community. Well maintained home by the original owners with over 4200 square feet on three levels featuring 6 bedrooms, 4 baths, and separate entry to basement (suite potential). The main floor has a bright open kitchen with huge eating island, high ceilings, expansive living room and separate den. Upstairs with Master bedroom with south view along with 3 more bedrooms. Also included a double car garage, A/C, and lots of storage. Close to everything Port Moody has to offer including schools, recreation, public transit & shopping! Fantastic schools in catchment: Aspenwood Elementary, Eagle Mountain Middle & Heritage Wood Secondary. View by appointment or at Open House Saturday, October 12th from 1-3 pm.
Features
- Air Conditioning
- ClthWsh
- Dryr
- Frdg
- Stve
- DW
- Drapes
- Window Coverings
- Garage Door Opener
- Vacuum - Roughed In
- Vaulted Ceiling
- Windows - Thermo
Site Influences
- Central Location
- Golf Course Nearby
- Recreation Nearby
- Shopping Nearby
| MLS® # | R2396270 |
|---|---|
| Property Type | Residential Detached |
| Dwelling Type | House/Single Family |
| Home Style | 2 Storey w/Bsmt. |
| Year Built | 1997 |
| Fin. Floor Area | 4266 sqft |
| Finished Levels | 3 |
| Bedrooms | 6 |
| Bathrooms | 4 |
| Full Baths | 3 |
| Half Baths | 1 |
| Taxes | $ 6065 / 2019 |
| Lot Area | 6169 sqft |
| Lot Dimensions | 0.00 × |
| Outdoor Area | Balcny(s) Patio(s) Dck(s) |
| Water Supply | City/Municipal |
| Maint. Fees | $N/A |
| Heating | Forced Air, Natural Gas |
|---|---|
| Construction | Frame - Wood |
| Foundation | Concrete Perimeter |
| Basement | Full |
| Roof | Tile - Concrete |
| Floor Finish | Hardwood, Vinyl/Linoleum, Wall/Wall/Mixed |
| Fireplace | 1 , Natural Gas |
| Parking | Garage; Double |
| Parking Total/Covered | 6 / 2 |
| Parking Access | Rear |
| Exterior Finish | Stone,Vinyl,Wood |
| Title to Land | Freehold NonStrata |
| Floor | Type | Dimensions |
|---|---|---|
| Main | Living Room | 21'5 x 16'9 |
| Main | Kitchen | 17'3 x 12'8 |
| Main | Dining Room | 17'9 x 10' |
| Main | Family Room | 12'3 x 11'11 |
| Main | Laundry | 10'4 x 5'11 |
| Main | Foyer | 11'9 x 8'2 |
| Above | Master Bedroom | 16'7 x 16'5 |
| Above | Walk-In Closet | 11'1 x 5'9 |
| Above | Bedroom | 12'10 x 11'10 |
| Above | Bedroom | 13'4 x 11'11 |
| Above | Bedroom | 12'5 x 10'11 |
| Bsmt | Recreation Room | 26'5 x 11'8 |
| Bsmt | Bedroom | 14' x 11'4 |
| Bsmt | Bedroom | 11'4 x 13'7 |
| Bsmt | Den | 12'3 x 11'9 |
| Bsmt | Storage | 11'3 x 10'10 |
| Bsmt | Storage | 9'5 x 3'11 |
| Floor | Ensuite | Pieces |
|---|---|---|
| Above | Y | 4 |
| Above | N | 4 |
| Below | N | 4 |
| Main | N | 2 |
| MLS® # | R2396270 |
| Home Style | 2 Storey w/Bsmt. |
| Beds | 6 |
| Baths | 3 + ½ Bath |
| Size | 4,266 sqft |
| Lot Size | 6,169 SqFt. |
| Built | 1997 |
| Taxes | $6,065.35 in 2019 |




























