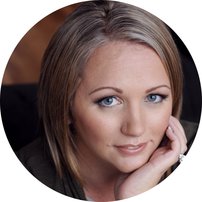6081 145A Street
Surrey
SOLD
6 Bed, 4 Bath, 3,059 Sq.Ft. House
6 Bed, 4 Bath House
Beautiful and immaculate spacious home is move in ready for the next family wanting to enjoy all the luxuries that it has to offer. Tasteful finishes include, crown molding, granite countertops, stainless steel appliances, maple kitchen cabinetry, and much more. Fully finished basement with separate entry, private fenced yard, plenty of space and a beautiful floorplan are desirable reasons to make this home sweet home. Located in one of surrey’s desirable and conveniently established neighborhoods, this cozy, welcoming home won’t last long. Close to schools, and positioned for easy transit and driving access, the privacy matched with a good sense of community, are reasons to explore all that this lovely property has to offer.
Amenities
- ClthWsh/Dryr/Frdg/Stve/DW
- Garage Door Opener
| MLS® # | R2379789 |
| Beds | 6 |
| Baths | 4 |
| Size | 3,059 Sq.Ft. |
| Lot Size | 3,449 SqFt. |
| Built | 2016 |
| Taxes | $3,652.00 in 2017 |


















