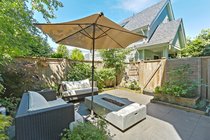4461 Welwyn Street
Vancouver
SOLD
3 Bed, 3 Bath, 1,223 sqft Duplex
3 Bed, 3 Bath Duplex
WELWYN MEWS' is a green collection of 5 craftsman style homes architecturally designed by BIRMINGHAM & WOOD. Situated on a GORGEOUS TREE-LINED QUIET STREET, conveniently located in Cedar Cottage off Kingsway, is this 1/2 duplex with carefully thought-out floor-plan accentuated by high ceilings. Make your culinary dreams come true in the sleek open gourmet kitchen with a stylish quartz breakfast bar, S/S appliances & pantry. French doors off living rm lead to private back yard GARDEN RETREAT. The upstairs 2nd fl has 2 good-sized bdrms, a bthrm & a balcony. The 3rd floor offers a spacious master bdrm with vaulted ceiling, ensuite, walk-in closet and BALCONY! In floor heating keeps you cozy and warm. Immaculate, nothing to do..just move in. Don't miss out! Open House cancelled
Amenities
- Garden
- In Suite Laundry
- Storage
Features
- ClthWsh
- Dryr
- Frdg
- Stve
- DW
- Microwave
- Pantry
- Sprinkler - Fire
| MLS® # | R2379938 |
|---|---|
| Property Type | Residential Attached |
| Dwelling Type | 1/2 Duplex |
| Home Style | 3 Storey |
| Year Built | 2010 |
| Fin. Floor Area | 1223 sqft |
| Finished Levels | 3 |
| Bedrooms | 3 |
| Bathrooms | 3 |
| Full Baths | 2 |
| Half Baths | 1 |
| Taxes | $ 2291 / 2018 |
| Outdoor Area | Balcony(s),Fenced Yard |
| Water Supply | City/Municipal |
| Maint. Fees | $151 |
| Heating | Electric, Radiant |
|---|---|
| Construction | Frame - Wood |
| Foundation | Concrete Perimeter |
| Basement | None |
| Roof | Asphalt |
| Floor Finish | Laminate, Mixed |
| Fireplace | 0 , |
| Parking | Open |
| Parking Total/Covered | 1 / 0 |
| Parking Access | Rear |
| Exterior Finish | Wood |
| Title to Land | Freehold Strata |
| Floor | Type | Dimensions |
|---|---|---|
| Main | Kitchen | 11'6 x 7'5 |
| Main | Dining Room | 12'8 x 6'0 |
| Main | Living Room | 12'8 x 7'8 |
| Main | Foyer | 5'2 x 7'4 |
| Main | Storage | 5' x 7' |
| Above | Bedroom | 9'7 x 9'6 |
| Above | Bedroom | 11'6 x 9'7 |
| Above | Master Bedroom | 15'8 x 11'7 |
| Above | Walk-In Closet | 6'2 x 4'10 |
| Floor | Ensuite | Pieces |
|---|---|---|
| Main | N | 2 |
| Above | N | 4 |
| Above | Y | 4 |
| MLS® # | R2379938 |
| Home Style | 3 Storey |
| Beds | 3 |
| Baths | 2 + ½ Bath |
| Size | 1,223 sqft |
| Built | 2010 |
| Taxes | $2,290.54 in 2018 |
| Maintenance | $151.20 |





























