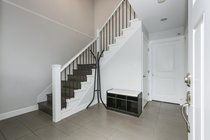2138 Prairie Avenue
Port Coquitlam
SOLD
5 Bed, 4 Bath, 2,500 sqft House
5 Bed, 4 Bath House
5 bedroom 4 bath house with a LEGAL SUITE & LANEWAY ACCESS in the highly desirable Glenwood area. Built in 2015 with up-to-date city code. This is perfect for a family who is looking for a stress-free home. Remainder of 2-5-10 HOME WARRANTY INSURANCE is active. Main floor features HARDWOOD flooring with a gas powered FIREPALCE & high-end ductless AC UNITS. Kitchen includes SS APPLIANCES, modern QUARTZ COUNTERTOP, an island & access to a south-facing balcony. The floor plan is well-thought-out & timeless. Below is split between a legal 1 bdrm suite with a separate entry & 2 bdrms with potential to be converted to a 2nd suite. The backyard with laneway access allows for plenty of parking including an RV! Walking distance from transit, schools & grocery stores. Appointment only Jan9/10 1-4pm
Amenities: In Suite Laundry
Features
- Air Conditioning
- ClthWsh
- Dryr
- Frdg
- Stve
- DW
- Dishwasher
- Drapes
- Window Coverings
- Garage Door Opener
- Microwave
- Refrigerator
- Stove
- Vaulted Ceiling
Site Influences
- Central Location
- Lane Access
- Paved Road
- Private Yard
- Recreation Nearby
- Shopping Nearby
| MLS® # | R2525747 |
|---|---|
| Property Type | Residential Detached |
| Dwelling Type | House/Single Family |
| Home Style | Basement Entry,Laneway House |
| Year Built | 2015 |
| Fin. Floor Area | 2500 sqft |
| Finished Levels | 2 |
| Bedrooms | 5 |
| Bathrooms | 4 |
| Full Baths | 4 |
| Taxes | $ 4422 / 2020 |
| Lot Area | 4889 sqft |
| Lot Dimensions | 33.00 × 148.0 |
| Outdoor Area | Balcny(s) Patio(s) Dck(s),Fenced Yard |
| Water Supply | City/Municipal |
| Maint. Fees | $N/A |
| Heating | Baseboard, Hot Water, Radiant |
|---|---|
| Construction | Frame - Wood |
| Foundation | Concrete Slab |
| Basement | Full,Fully Finished,Separate Entry |
| Roof | Asphalt |
| Floor Finish | Laminate, Tile |
| Fireplace | 1 , Natural Gas |
| Parking | Garage; Double,RV Parking Avail. |
| Parking Total/Covered | 8 / 2 |
| Parking Access | Front,Rear |
| Exterior Finish | Vinyl,Wood |
| Title to Land | Freehold NonStrata |
| Floor | Type | Dimensions |
|---|---|---|
| Main | Living Room | 15'7 x 11'11 |
| Main | Dining Room | 15'4 x 11'3 |
| Main | Kitchen | 10'7 x 11'10 |
| Main | Family Room | 10'7 x 14'6 |
| Main | Bedroom | 9'3 x 10'0 |
| Main | Bedroom | 9'3 x 10'0 |
| Main | Master Bedroom | 13' x 11'11 |
| Below | Foyer | 11'5 x 8'5 |
| Below | Bedroom | 11'5 x 10' |
| Below | Recreation Room | 11'4 x 12'2 |
| Below | Bedroom | 11'11 x 9'10 |
| Below | Living Room | 11'11 x 14'1 |
| Below | Kitchen | 15'6 x 5'11 |
| Floor | Ensuite | Pieces |
|---|---|---|
| Main | Y | 4 |
| Main | N | 4 |
| Below | Y | 4 |
| Below | N | 4 |
| MLS® # | R2525747 |
| Home Style | Basement Entry,Laneway House |
| Beds | 5 |
| Baths | 4 |
| Size | 2,500 sqft |
| Lot Size | 4,889 SqFt. |
| Lot Dimensions | 33.00 × 148.0 |
| Built | 2015 |
| Taxes | $4,421.98 in 2020 |



























