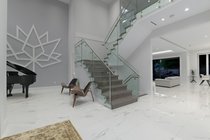641 Madore Avenue
Coquitlam
SOLD
8 Bed, 7 Bath, 5,857 sqft House
8 Bed, 7 Bath House
LOCATION + VIEW HOME!! Beautiful Contemporary home in Coquitlam West. Custom built in 2018 new home with 8 beds & 7 bathrooms is situated on 82' wide front and over 10,000 sqft land; no GST. Bright and sophisticated interiors with high ceilings, built in air-conditioning, 12 zoned radiant hot water floor heating, granite counter tops, branded appliances, wok kitchen, quality kitchen cabinet, wine bar, R/I EV car hook, 3 garages access both front/rear, huge deck with double gas hooks, motorized blinds, pre-wired home theater & security system w/built in cameras. Bedroom w/ensuite on main can be 2nd Mstr bedroom. Walking distance to Lougheed station, Korean mart, Vancouver Golf Club, and more.
Features
- Air Conditioning
- ClthWsh
- Dryr
- Frdg
- Stve
- DW
- Security System
- Vacuum - Built In
- Wet Bar
- Wine Cooler
Site Influences
- Golf Course Nearby
- Recreation Nearby
- Shopping Nearby
| MLS® # | R2367943 |
|---|---|
| Property Type | Residential Detached |
| Dwelling Type | House/Single Family |
| Home Style | 2 Storey w/Bsmt. |
| Year Built | 2018 |
| Fin. Floor Area | 5857 sqft |
| Finished Levels | 3 |
| Bedrooms | 8 |
| Bathrooms | 7 |
| Full Baths | 6 |
| Half Baths | 1 |
| Taxes | $ 5528 / 2018 |
| Lot Area | 10168 sqft |
| Lot Dimensions | 82.00 × 124 |
| Outdoor Area | Balcny(s) Patio(s) Dck(s) |
| Water Supply | City/Municipal |
| Maint. Fees | $N/A |
| Heating | Heat Pump, Hot Water, Radiant |
|---|---|
| Construction | Frame - Wood |
| Foundation | Concrete Perimeter |
| Basement | Full,Fully Finished |
| Roof | Asphalt |
| Floor Finish | Hardwood, Mixed |
| Fireplace | 2 , Natural Gas |
| Parking | Garage; Triple |
| Parking Total/Covered | 7 / 3 |
| Parking Access | Front,Rear |
| Exterior Finish | Fibre Cement Board,Mixed |
| Title to Land | Freehold NonStrata |
| Floor | Type | Dimensions |
|---|---|---|
| Main | Living Room | 14'2 x 13'6 |
| Main | Dining Room | 13'1 x 11'1 |
| Main | Family Room | 26'1 x 19'8 |
| Main | Kitchen | 20'8 x 10'1 |
| Main | Nook | 10'10 x 6'7 |
| Main | Bedroom | 12'9 x 11'4 |
| Main | Wok Kitchen | 11'6 x 6'6 |
| Main | Laundry | 8'11 x 5'10 |
| Main | Foyer | 8'5 x 7'9 |
| Above | Master Bedroom | 18'4 x 17'9 |
| Above | Bedroom | 12'7 x 13'3 |
| Above | Bedroom | 13'9 x 11'8 |
| Above | Bedroom | 13'1 x 11'4 |
| Above | Walk-In Closet | 8'11 x 17'11 |
| Bsmt | Recreation Room | 18'4 x 18'0 |
| Bsmt | Media Room | 19'5 x 11'11 |
| Bsmt | Living Room | 8'10 x 13'6 |
| Bsmt | Kitchen | 11'8 x 9'4 |
| Bsmt | Bedroom | 9'9 x 12'2 |
| Bsmt | Bedroom | 13'0 x 10'9 |
| Bsmt | Bedroom | 12'2 x 10'8 |
| Bsmt | Utility | 8'3 x 7'6 |
| Floor | Ensuite | Pieces |
|---|---|---|
| Main | Y | 4 |
| Main | N | 2 |
| Above | Y | 5 |
| Above | Y | 5 |
| Above | Y | 4 |
| Bsmt | N | 4 |
| Bsmt | N | 4 |
| MLS® # | R2367943 |
| Home Style | 2 Storey w/Bsmt. |
| Beds | 8 |
| Baths | 6 + ½ Bath |
| Size | 5,857 sqft |
| Lot Size | 10,168 SqFt. |
| Lot Dimensions | 82.00 × 124 |
| Built | 2018 |
| Taxes | $5,527.85 in 2018 |























