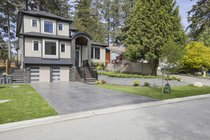2251 153A Street
Surrey
9 Bed, 9 Bath, 5,974 sqft House
9 Bed, 9 Bath House
Contemporary style and abundant natural light define this striking 9-bedroom home located on a quiet street, features an inviting covered front porch and French-door front entry. Double ceiling foyer leads you to 10-foot ceiling living and dining room, access to spicy kitchen, nearby gourmet kitchen flows to the nook and family room. One suite and one office are on the main floor. Your master suite on the second level features a private balcony, walk-in closet and a generously sized 5-piece bath with a double shower, laundry room and additional 3- bedrooms includes a full bath and walk-in closet. The finished basement plan includes a two-bedroom legal suite with separate access and one large recreation room, media room, wet bar, and a full bathroom, minutes walk to Peninsula Village.
#2251 153A Street #lenaxu #lenaxuhomes #houseforsale #toprealtor #southsurrey #KingGeorgeCorridor #remax #realestate
- Air Conditioning
- ClthWsh
- Dryr
- Frdg
- Stve
- DW
- Garage Door Opener
- Microwave
- Oven - Built In
- Pantry
- Smoke Alarm
- Sprinkler - Inground
- Vacuum - Built In
- Central Location
- Shopping Nearby
| MLS® # | R2405301 |
|---|---|
| Property Type | Residential Detached |
| Dwelling Type | House/Single Family |
| Home Style | 2 Storey w/Bsmt. |
| Year Built | 2017 |
| Fin. Floor Area | 5974 sqft |
| Finished Levels | 3 |
| Bedrooms | 9 |
| Bathrooms | 9 |
| Full Baths | 8 |
| Half Baths | 1 |
| Taxes | $ 6921 / 2019 |
| Lot Area | 7293 sqft |
| Lot Dimensions | 55.25 × 132 |
| Outdoor Area | Balcny(s) Patio(s) Dck(s),Fenced Yard |
| Water Supply | City/Municipal |
| Maint. Fees | $N/A |
| Heating | Radiant |
|---|---|
| Construction | Frame - Wood |
| Foundation | Concrete Perimeter |
| Basement | Fully Finished,Separate Entry |
| Roof | Asphalt |
| Floor Finish | Hardwood, Mixed, Tile |
| Fireplace | 2 , Natural Gas |
| Parking | Garage; Double |
| Parking Total/Covered | 6 / 2 |
| Parking Access | Front |
| Exterior Finish | Stone |
| Title to Land | Freehold NonStrata |
| Floor | Type | Dimensions |
|---|---|---|
| Main | Foyer | 11'8 x 8'10 |
| Main | Living Room | 11'8 x 14'8 |
| Main | Dining Room | 12'6 x 14'8 |
| Main | Bedroom | 14'2 x 12'1 |
| Main | Bedroom | 13'5 x 10'4 |
| Main | Office | 14'2 x 11'10 |
| Main | Storage | 3'8 x 3'8 |
| Main | Pantry | 3'8 x 4'4 |
| Main | Wok Kitchen | 9'6 x 11'6 |
| Main | Kitchen | 15'1 x 15'2 |
| Main | Nook | 9'10 x 15'10 |
| Main | Family Room | 15'10 x 19'0 |
| Above | Master Bedroom | 16'4 x 16'10 |
| Above | Loft | 14'4 x 8'4 |
| Above | Bedroom | 14'2 x 14'1 |
| Above | Laundry | 8'8 x 5'6 |
| Above | Bedroom | 13'7 x 13'26 |
| Above | Bedroom | 14'8 x 10'6 |
| Bsmt | Bedroom | 13'10 x 11'6 |
| Bsmt | Living Room | 13'10 x 20'10 |
| Bsmt | Living Room | 13'8 x 10'1 |
| Bsmt | Kitchen | 10'5 x 13'8 |
| Bsmt | Bedroom | 12'1 x 11'8 |
| Bsmt | Bedroom | 13' x 11'1 |
| Bsmt | Media Room | 22'4 x 15'2 |
| Floor | Ensuite | Pieces |
|---|---|---|
| Main | Y | 3 |
| Main | N | 3 |
| Above | Y | 6 |
| Above | Y | 3 |
| Above | Y | 3 |
| Above | Y | 4 |
| Bsmt | N | 4 |
| Bsmt | N | 4 |
| MLS® # | R2405301 |
| Home Style | 2 Storey w/Bsmt. |
| Beds | 9 |
| Baths | 8 + ½ Bath |
| Size | 5,974 sqft |
| Lot Size | 7,293 SqFt. |
| Lot Dimensions | 55.25 × 132 |
| Built | 2017 |
| Taxes | $6,920.54 in 2019 |






