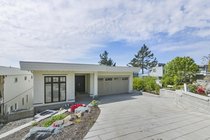14479 Marine Drive
White Rock
SOLD
4 Bed, 6 Bath, 5,033 sqft House
4 Bed, 6 Bath House
A spectacular new custom residence with SWEEPING PANORAMIC OCEAN VIEWS from all three levels in White Rock. Built by HYER HOMES with exceptional quality & the finest workmanship is found throughout this fabulous home with classic, contemporary finishings. Featuring gourmet chef's kitchen and wok kitchen fully equipped with high end Miele appliances, expansive rooms including living & dining areas, gorgeous glass doors that open to a generous balcony for you to enjoy the view. 3 bdrms including a gorgeous masters w/separate sitting area, spa-like ensuite, walk-in closets & balcony in the main level. A full walk-out Ocean View lower level provides theatre room, games area, wine cellar, additional Master bdrm, laundry, storage. Catchment: Bayridge Elementary & Semiahmoo Secondary.
Amenities
- Air Cond./Central
- Elevator
- In Suite Laundry
Features
- Air Conditioning
- ClthWsh
- Dryr
- Frdg
- Stve
- DW
- Drapes
- Window Coverings
- Fireplace Insert
- Security System
- Smoke Alarm
- Sprinkler - Inground
- Vacuum - Built In
- Wet Bar
- Wine Cooler
| MLS® # | R2498002 |
|---|---|
| Property Type | Residential Detached |
| Dwelling Type | House/Single Family |
| Home Style | 3 Storey |
| Year Built | 2019 |
| Fin. Floor Area | 5033 sqft |
| Finished Levels | 3 |
| Bedrooms | 4 |
| Bathrooms | 6 |
| Full Baths | 4 |
| Half Baths | 2 |
| Taxes | $ 10490 / 2019 |
| Lot Area | 6135 sqft |
| Lot Dimensions | 50.00 × 130 |
| Outdoor Area | Balcny(s) Patio(s) Dck(s) |
| Water Supply | City/Municipal |
| Maint. Fees | $N/A |
| Heating | Radiant |
|---|---|
| Construction | Frame - Wood |
| Foundation | Concrete Perimeter |
| Basement | None |
| Roof | Torch-On |
| Floor Finish | Hardwood, Tile |
| Fireplace | 2 , Natural Gas |
| Parking | Garage; Double |
| Parking Total/Covered | 4 / 2 |
| Exterior Finish | Fibre Cement Board |
| Title to Land | Freehold NonStrata |
| Floor | Type | Dimensions |
|---|---|---|
| Above | Office | 11'2 x 10' |
| Above | Living Room | 17'6 x 10'3 |
| Above | Kitchen | 15'10 x 13' |
| Above | Wok Kitchen | 15'10 x 5'11 |
| Above | Dining Room | 15'10 x 12'3 |
| Above | Great Room | 20'2 x 19' |
| Main | Master Bedroom | 17'8 x 17' |
| Main | Walk-In Closet | 9'8 x 7' |
| Main | Study | 11'3 x 9'8 |
| Main | Bedroom | 13'8 x 12' |
| Main | Bedroom | 12'9 x 11' |
| Below | Master Bedroom | 17' x 15' |
| Below | Walk-In Closet | 5'8 x 5'6 |
| Below | Walk-In Closet | 5'6 x 3'1 |
| Below | Recreation Room | 22'3 x 20'7 |
| Below | Media Room | 15'4 x 12'3 |
| Below | Bar Room | 7'7 x 7'3 |
| Below | Wine Room | 7'3 x 4'4 |
| Below | Laundry | 12'11 x 6' |
| Floor | Ensuite | Pieces |
|---|---|---|
| Above | N | 2 |
| Main | Y | 5 |
| Main | Y | 3 |
| Main | Y | 3 |
| Below | Y | 6 |
| Below | N | 2 |
| MLS® # | R2498002 |
| Home Style | 3 Storey |
| Beds | 4 |
| Baths | 4 + 2 ½ Baths |
| Size | 5,033 sqft |
| Lot Size | 6,135 SqFt. |
| Lot Dimensions | 50.00 × 130 |
| Built | 2019 |
| Taxes | $10,490.48 in 2019 |




























