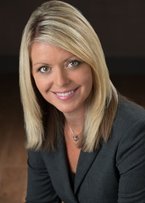20460 124A Avenue
Maple Ridge
SOLD
3 Bed, 3 Bath, 2,367 Sq.Ft. House
3 Bed, 3 Bath House
Open House: Saturday April 27, 2019 2-4pm & Sunday April 28, 2019 2-4pm
There is no place like Home. Rare & Desireable Rancher w/ loft in West M.R w/a Unique floor plan. Master on the main & 2 more bedrms & bath upstairs. Openness & Natural light abounds throughout the Custom Built home from the skylit lofted ceilings & over sized windows. Enjoy a welcoming kitchen, cozy adjoining fam rm w/ gas F/P & eat area w/glass slider to the covered deck which spans the length of the house! Separate formal living rm w/double sided stone gas FP sep. family rm & livrm. Master w/4pc ensuite & sep sliders w/access to B/yard. Hardwoods & luxury vinyl tiles add to the openness of this great floor plan. Freshly painted inside & out w/new carpeting on stairs & upper bedrms. Lovingly landscaped corner lot w/ plenty of parking & enough space for R.V.s. Large crawl space,2 car gar
Amenities
- ClthWsh/Dryr/Frdg/Stve/DW
- Disposal - Waste
- Garage Door Opener
- Jetted Bathtub
- Storage Shed
- Vacuum - Built In
| MLS® # | R2363129 |
| Beds | 3 |
| Baths | 3 |
| Size | 2,367 Sq.Ft. |
| Lot Size | 7,711 SqFt. |
| Built | 1995 |
| Taxes | $5,310.00 in 2018 |





























