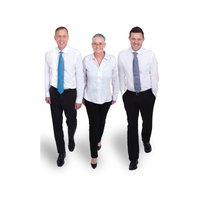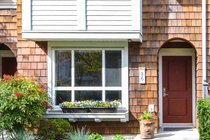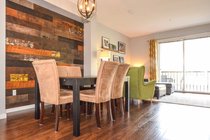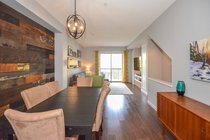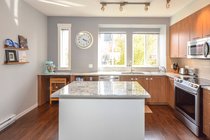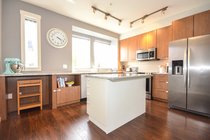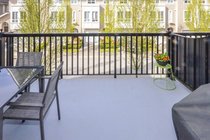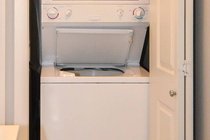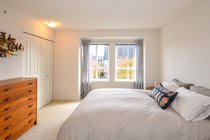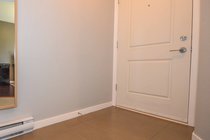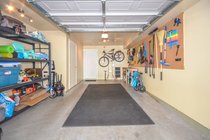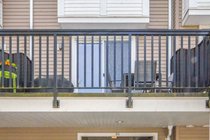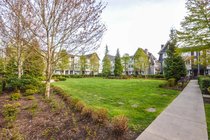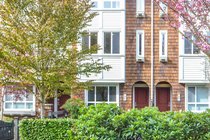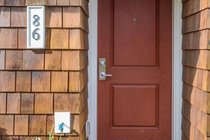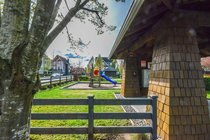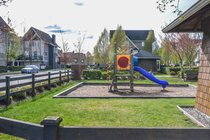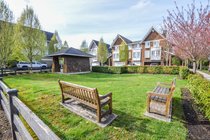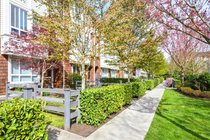86 - 2418 Avon Place
Port Coquitlam
2 Bed, 3 Bath, 1,354 Sq.Ft. Townhouse
2 Bed, 3 Bath Townhouse
Welcome to Links, a beautifully maintained, family oriented complex, centrally located just minutes away from schools, restaurants, grocery stores, & all level of amenities. Positioned on the quiet side of the complex overlooking an oversized courtyard area with benches and a large grass field, this townhouse is both private and open. Enter through a charming wooden gate to your dedicated front yard, complete with a garden area and window display planter. A rounded covered entryway ushers you past the wooden shingled exterior and in to the home’s tiled foyer area. On the first level there is a den which is currently used as an office area (easily converted to a third bedroom) with updated laminate floors and a large window looking over the front yard. This level also houses a full three-piece washroom and access to the single garage with under stair storage, a work bench area, and an additional storage alcove; a second parking spot, in tandem with the garage, is half covered by the deck.
The main level features an open concept living/dining room, and kitchen with all new laminate flooring. Updates to the kitchen include granite counters, a large island with built in storage and an eating bar, a deep double undermount sink with a view of the complex's green space, and a tile backsplash. Completing the gourmet kitchen; all stainless-steel appliances including a five-burner stove, a side-by-side fridge/freezer, a built-in microwave, inlaid accent pot lighting, and abundant cabinet/counter space. A formal dining room area includes an inlaid nook with a reclaimed wood accent wall creating a contemporary atmosphere for hosting. The living room offers an expansive area perfect for housing a large entertainment centre with extra room for storage and two large deep cabinets that blend perfectly with the wall unit. A sliding glass door leads to the home’s deck. With no other deck directly facing yours, privacy is increased and there is room for a full patio and BBQ set up. It is the perfect place to unwind during those long Spring/Summer nights.
The second floor features two bedrooms; both of which have two side-by-side windows for natural light. The bright master bedroom has a pair of dual closets, and a three-piece ensuite with subway tiling and an alcove walk-in shower. The third washroom in this home is the upper levels main bathroom; it is a four piece with a soaker tub. The upper level also has a stacked washer/dryer unit located in the closet at the top of the stairs.
The Links is next door to the Carnoustie Golf course, so golf enthusiast can walk to the club. For boaters, Pitt River Boat Club is five minutes away, providing easy access to Pitt Lake. Whether walking the dog, cycling or running, you are only minutes from the dyke and the Traboulay PoCo 25k Trail system. You have all of your shopping needs in one direction and outdoor adventure in the other!
Quiet, immaculately kept, and renovated, this property offers both privacy and space for your family. Do not miss your chance to view the centrally located townhouse before it sells to someone else!
Nearby Schools (District SD 43):
Elementary
K - 5 Blakeburn Elementary
Middle
6 - 8 Minnekhada Middle
Secondary
9 - 12 Terry Fox Secondary
Early French Immersion - Elementary
K - 5 École Irvine Elementary
Early French Immersion - Middle
6 - 8 École Kwayhquitlum Middle
Early French Immersion - Secondary
9 - 12 École Riverside Secondary
- ClthWsh/Dryr/Frdg/Stve/DW
- Drapes/Window Coverings
- Garage Door Opener
- Microwave Club House
- In Suite Laundry
| MLS® # | R2360300 |
| Beds | 2 |
| Baths | 3 |
| Size | 1,354 Sq.Ft. |
| Built | 2015 |
| Taxes | $2,455.00 in 2017 |
| Maintenance | $243.51 |
