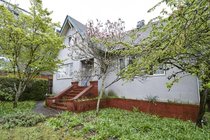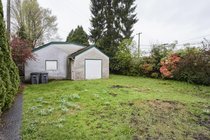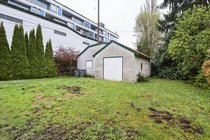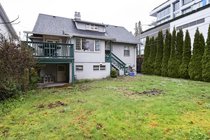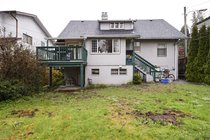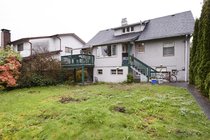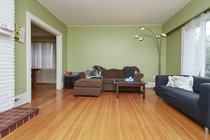2136 W 15th Avenue
Vancouver
SOLD
7 Bed, 3 Bath, 2,936 sqft House
7 Bed, 3 Bath House
Great Kitsilano investment property on a large corner lot of 50 x 125 with RT-7 zoning. Bright and large south fully fenced backyard with 2 car garage. Upstairs with 2 bdrms/den/roughed in kitchen and main floor 2 bdrms/living area/dinning area/kitchen. Basement with 3 large bdrms/kitchen/living area/dining area. A block away from Loblaws City Market and Arbutus Greenway. Very conveniently located to amenities and transit.
Amenities: In Suite Laundry
Features
- ClthWsh
- Dryr
- Frdg
- Stve
- DW
Site Influences
- Central Location
- Lane Access
- Private Yard
- Recreation Nearby
- Shopping Nearby
| MLS® # | R2424815 |
|---|---|
| Property Type | Residential Detached |
| Dwelling Type | House/Single Family |
| Home Style | 2 Storey w/Bsmt. |
| Year Built | 1929 |
| Fin. Floor Area | 2936 sqft |
| Finished Levels | 3 |
| Bedrooms | 7 |
| Bathrooms | 3 |
| Full Baths | 3 |
| Taxes | $ 8425 / 2019 |
| Lot Area | 6250 sqft |
| Lot Dimensions | 50.00 × 125 |
| Outdoor Area | Fenced Yard,Sundeck(s) |
| Water Supply | City/Municipal |
| Maint. Fees | $N/A |
| Heating | Forced Air, Natural Gas |
|---|---|
| Construction | Frame - Wood |
| Foundation | Concrete Perimeter |
| Basement | Fully Finished |
| Roof | Asphalt |
| Floor Finish | Hardwood, Laminate, Mixed |
| Fireplace | 1 , Natural Gas |
| Parking | Garage; Double |
| Parking Total/Covered | 2 / 2 |
| Parking Access | Rear |
| Exterior Finish | Stucco |
| Title to Land | Freehold NonStrata |
| Floor | Type | Dimensions |
|---|---|---|
| Main | Living Room | 17'7 x 13'7 |
| Main | Dining Room | 12'3 x 11'2 |
| Main | Kitchen | 14'6 x 11'1 |
| Main | Foyer | 6'6 x 4'9 |
| Main | Master Bedroom | 15' x 12'2 |
| Main | Bedroom | 11'11 x 9'7 |
| Above | Flex Room | 13'3 x 12'1 |
| Above | Bedroom | 10'6 x 10' |
| Above | Bedroom | 12'1 x 9'1 |
| Bsmt | Bedroom | 10'8 x 9'11 |
| Bsmt | Bedroom | 14'3 x 7'10 |
| Bsmt | Bedroom | 14'8 x 10' |
| Bsmt | Kitchen | 15'2 x 6'6 |
| Bsmt | Laundry | 10'9 x 9'3 |
| Floor | Ensuite | Pieces |
|---|---|---|
| Main | N | 4 |
| Above | N | 4 |
| Below | N | 3 |
| MLS® # | R2424815 |
| Home Style | 2 Storey w/Bsmt. |
| Beds | 7 |
| Baths | 3 |
| Size | 2,936 sqft |
| Lot Size | 6,250 SqFt. |
| Lot Dimensions | 50.00 × 125 |
| Built | 1929 |
| Taxes | $8,424.91 in 2019 |




