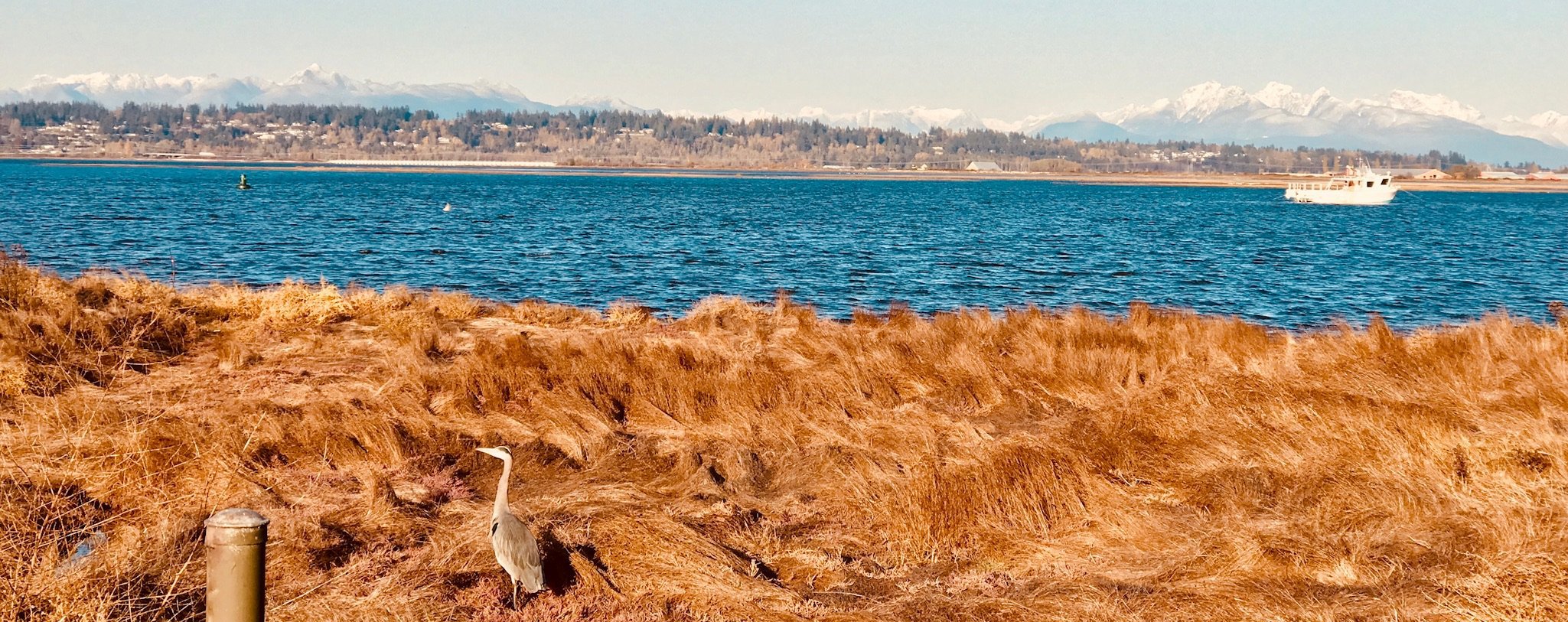118 - 2450 161A Street
Surrey
SOLD
3 Bed, 3 Bath, 1,615 Sq.Ft. Townhouse
3 Bed, 3 Bath Townhouse
Open House: Sat 13th Apr 2:30 pm - 4:30 pm, Sun 14th Apr 2:30 pm - 4:30 pm
Glenmore - Grandview's most family friendly complex. Uber bright corner unit. close to $80,000 spent on fresh renovations. This "smart" home has been tastefully updated w/ fresh paint, solid hardwood floors throughout (even on stairs), a brand new designer kitchen w/ stone countertops, top of the line appliances; induction stove, dual zone oven, Bosch dishwasher & hood fan, wine fridge, Samsung convertible zone fridge, designer lighting (with motion sensors), upgraded wifi connected electric heat, Hunter Douglas blinds,...list goes on. But the BEST part is the location! at the back of the complex (cul-de-sac), with an oversized south facing yard, you will feel like you are in a detached house! Mountain View, side by side garage, tons of storage. Open house April 13 & 14 2:30-4:30.
Amenities
- ClthWsh/Dryr/Frdg/Stve/DW
- Wet Bar Club House
- Pool; Outdoor
- Recreation Center
| MLS® # | R2357061 |
| Beds | 3 |
| Baths | 3 + ½ Bath |
| Size | 1,615 Sq.Ft. |
| Built | 2015 |
| Taxes | $2,616.00 in 2018 |
| Maintenance | $301.31 |
























