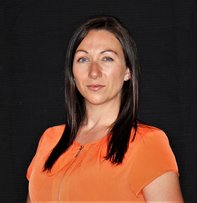1326 Paula Place
Port Coquitlam
SOLD
3 Bed, 2 Bath, 1,834 Sq.Ft. Townhouse
3 Bed, 2 Bath Townhouse
Here's your chance to own a beautifully updated Farmhouse Chic inspired, 3 level Row Home situated on a quiet cul-de-sac in a family oriented neighbourhood with no fees, no rules & no restrictions. Featuring 3 bedrooms up, basement below with separate entry & two nicely updated bathrooms. Master bed possesses mountain views & spacious walk-in closet. Recent updates include: SS appliances, new furnace, designer paint & lighting throughout. Highlights include outdoor fire pit, covered deck enjoyable year round, fully fenced back yard, bay window overlooking private court yard & two wood burning fireplaces. Street parking out front including lane access to your covered detached single carport. Steps to schools, parks, tennis courts & transit. Showings by appointment.
Amenities
- ClthWsh/Dryr/Frdg/Stve/DW
- Drapes/Window Coverings
- Microwave Garden
- In Suite Laundry
- Playground
- Storage
- Tennis Court(s)
| MLS® # | R2353469 |
| Beds | 3 |
| Baths | 2 |
| Size | 1,834 Sq.Ft. |
| Lot Size | 2,605 SqFt. |
| Built | 1974 |
| Taxes | $2,233.00 in 2018 |




























